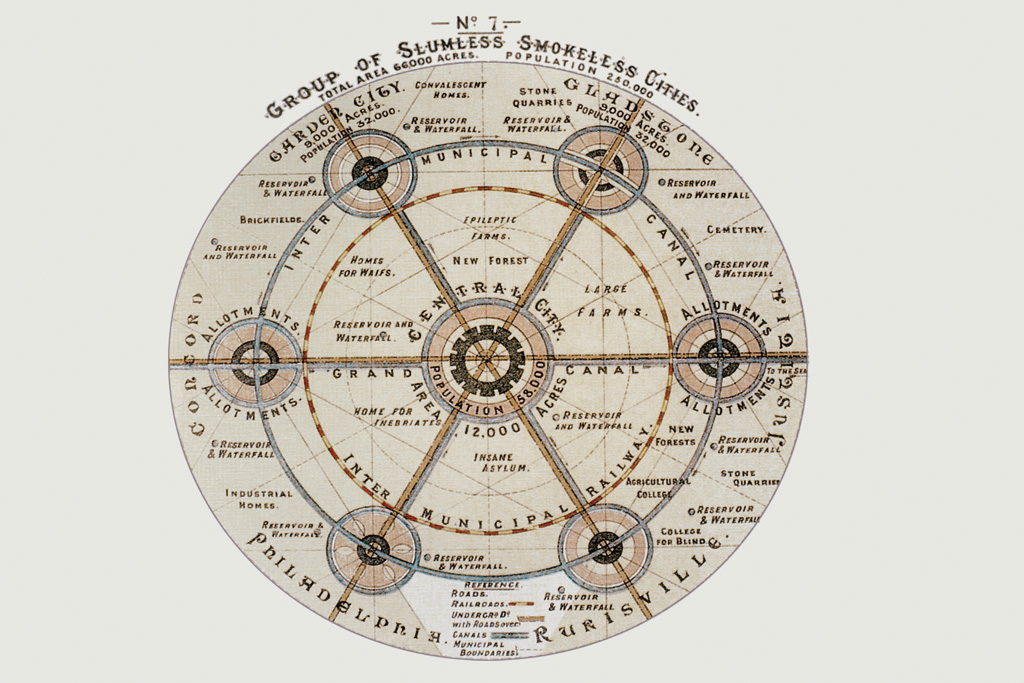Garden city > scheme
English theorist Ebenezer Howard developed a very detailed and exacting scheme for the ideal layout and realisation of garden cities. Public buildings would be located right in the centre and integrated into a green space. A ring of estate “cores” was planned, each separated from the others by greenery and farmland. These cores were to be connected by a star-shaped railway network radiating from the city centre. The high street would be a place for vital infrastructure such as schools, kindergartens, churches and shops. Industrial production facilities, on the other hand, would be situated outside the cores and the overall community. The gardens would promote self-sufficiency among the residents.
An important aspect often forgotten today was the financing model: Howard proposed that all profits made on the conversion of farmland into building plots should be managed cooperatively and should flow into community development. He also emphasised administration and community organization. Even if his central layout of a garden city was strictly geometrical, Howard's blueprint was otherwise not set in stone. The size of the city and number of inhabitants were not predetermined; in principle, the model could be applied both to urban populations and to smaller communities. Two of Berlin’s six World Heritage housing estates have central squares, the design of which is based on garden city principles.

