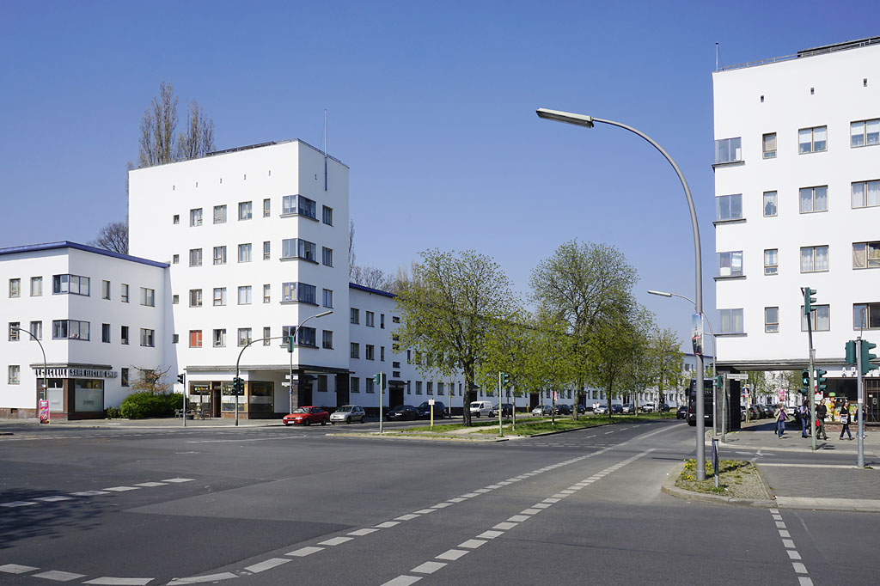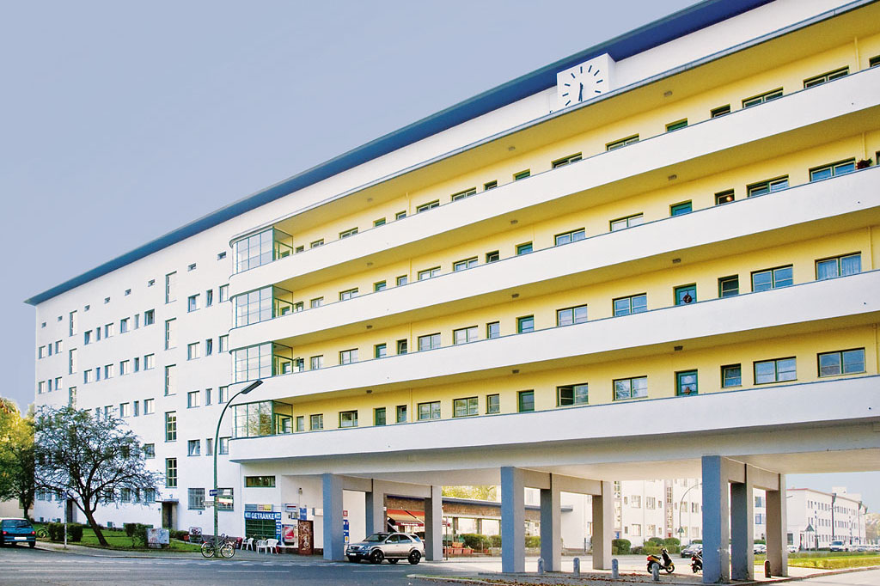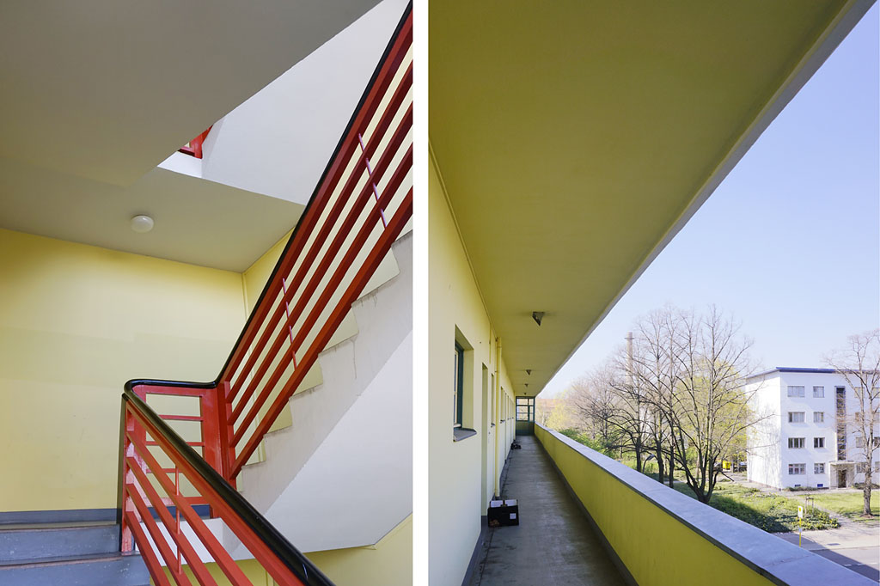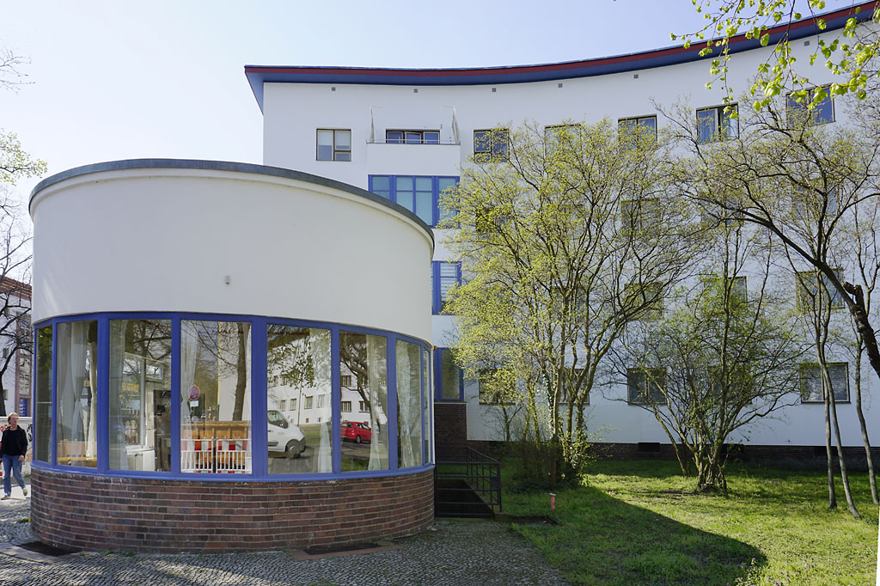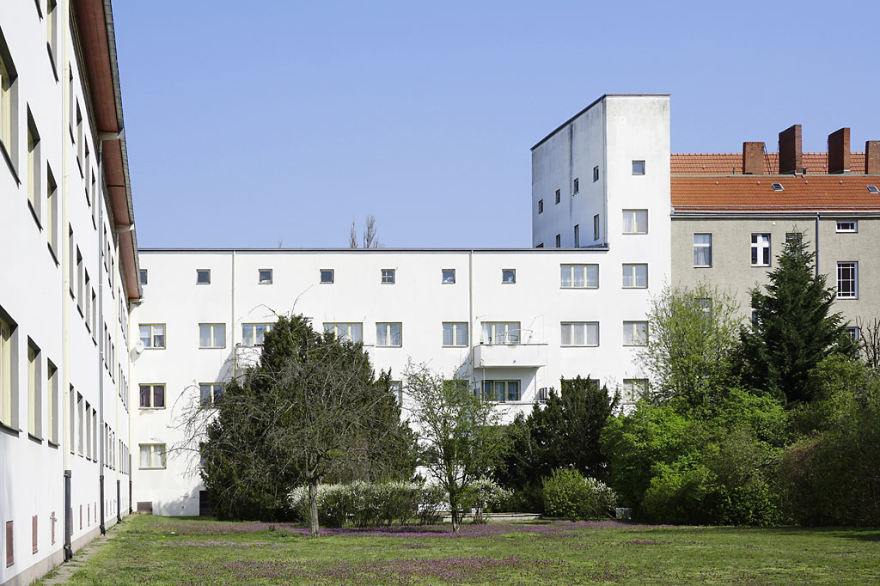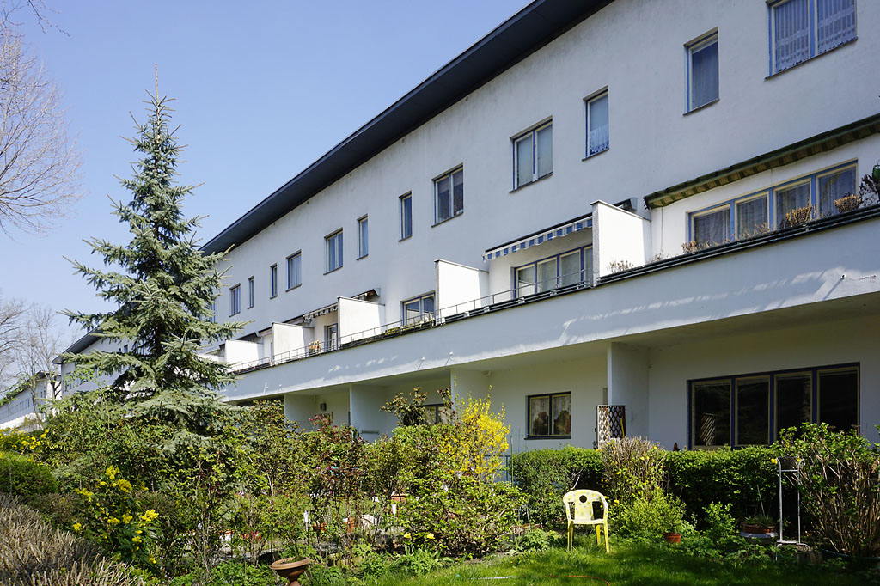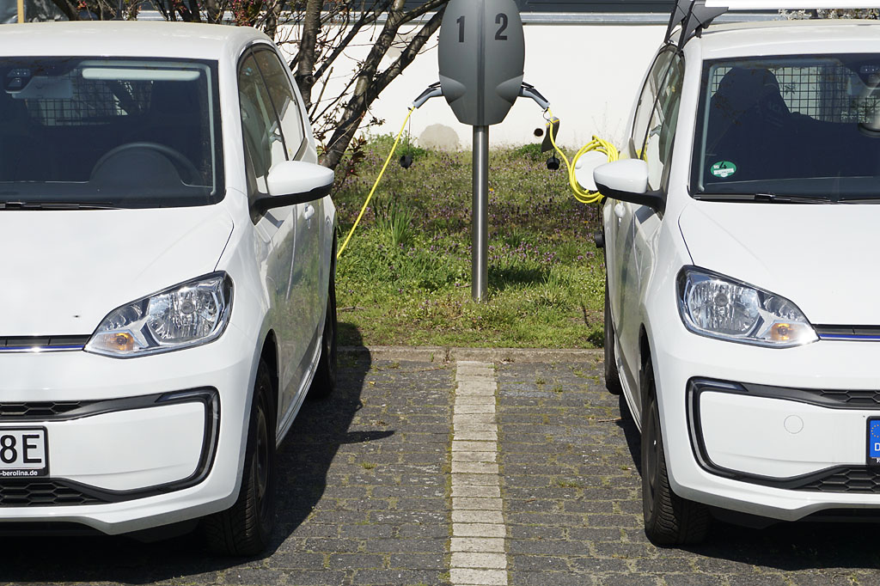White City (1929–31)
The purist aspect

Facts
- Location: District of Reinickendorf
- Public transport: U Paracelsus-Bad and U Residenz-Straße
- Streets: Aroser Allee, Baseler Straße, Bieler Straße, Emmentaler Straße, Genfer Straße, Gotthardstraße, Romanshorner Weg, Schillerring, Sankt-Galler-Straße
- Total area of world heritage: 14.3 hectares
- Total area of additional buffer zone: 41.1 hectares
- Number of flats: 1268
- Flat sizes: 1-1/2 to 3-1/2 rooms excluding kitchen and bathroom
- Constructed: 1929 – 1931
- Project management: Martin Wagner
- Urban design: Bruno Taut and Martin Wagner
- Architects: Otto Rudolf Salvisberg, Bruno Ahrends, Wilhelm Büning
- Landscape Architect: Ludwig Lesser
- Developer: Gemeinnützige Heimstättengesellschaft Primus mbH
- Owner: Deutsche Wohnen SE (since 2021 part of Vonovia SE), some flats owned privately
- Tenants ca.: 2100
- Monumental category: Ensemble-Monument
Message
Compared to the turn-of-the-century apartment blocks next door, the smoothly plastered, dazzling white buildings of White City are striking yet modest in size. Many architecture lovers refer to some kind of “Bauhaus style”, after the art and design school founded in Weimar, Germany in 1919. This association is understandable but not really true, since none of the three planners involved in the construction of the ensemble ever studied or taught at the Bauhaus. The lack of decoration and a preference for a collision of cube-like elements were typical of the architectural reform movements that called for a new beginning in design. Such movements developed in the mid-1920s in Germany and many other European countries. A little later, the similarities between countries led to International Style, a concept that became the cornerstone of global post-war Modernism. Despite White City’s radically Modernist facades, parts of the complex exhibit the typical Berlin pattern of streetside perimeter blocks, only broken up occasionally by entrances into the inner estate. In its north-east section, on the other hand, there is a Modernist row of terraced homes that would later become a model for part of the Siemensstadt estate.
Design
To emphasize the new and pure aspects of White City, a neutral white was chosen for all estate facades in keeping with the name. But upon closer inspection, elements such as doors, windows, rain gutters and roof overhangs offer colour contrasts. The vibrant hues of the staircase interiors are also a surprise. The construction of the estate drew a lot of attention; in particular, the two gate buildings at the intersection of Aroser Allee, Emmentaler and Gotthard Strasse were highly praised and featured in specialist magazines at the time. Two wide, four-lane traffic axes were deliberately integrated into the design. The era marked the rise of the automobile, a symbol of progress that became part of the overall presentation of White City. The striking bridge house, which spanned northern Aroser Allee and gave its occupants views of traffic flowing through the Swiss Quarter, well serves the aims of the design. From today's perspective, this approach takes some getting used to, but it must be seen in the context of society’s enthusiasm for new technology of the day. Nevertheless, the planners attached great importance to intimacy and privacy in the layout as well as the location of apartment doors throughout the complex.
History
Towards the end of the 1920s, Berlin’s economic situation deteriorated due to the Great Depression, spurring demand for low-cost apartments, that is, with one-and-a-half to two-and-a-half rooms. In addition, revenues from the newly created house interest tax gradually dried up. For this reason, the construction of White City was financed purely from a special construction programme launched by the city. Against this background, it was extremely important that building methods, floor plans and serial construction were lean, cutting costs and increasing efficiencies. Under the direction of Martin Wagner, Berlin’s municipal building officer, four planners were involved in the design of this residential ensemble with 1,268 units. The overall urban development plan was drawn up by Swiss architect Otto Rudolf Salvisberg, who also planned the bridge house in the middle of the complex. Further construction phases were designed by architects Bruno Ahrends and Wilhelm Büning. The design of the green and open spaces was undertaken by landscape architect Ludwig Lesser, who was already involved in the Falkenberg Garden City development. Lesser designed green residential courtyards with footpaths and access paths reminiscent of parks. The buildings of White City were comprehensively refurbished and its open spaces restored in the 2010s in line with monument protection rules.
Social issues
When it was built, the infrastructure of White City was unusually good. Its two dozen shops, a doctor's surgery, a café, a pharmacy, two laundry rooms and a kindergarten ensured residents had an outstanding supply of goods and services, and set extra design accents in the process. The kindergarten in the roughly triangular courtyard still exists today, while a school originally designed by Salvisberg north-east of Aroser Allee was never built. The latter site now hosts a sports field. The central district heating plant was much more economical than single heating furnaces and remarkable for the time. However, the heating plant and attached industrial laundry were removed in 1968 before the estate was placed under monumental protection. At virtually the same location, Deutsche Wohnen, the current owner, commissioned an environmentally friendly combined heat and power plant in April 2012, one of the largest such facilities in the German housing sector.
Places worth seeing
Further information
Quiz questions
- What was the original name of the area?
- Why was the name changed?
- Which place was the "big sister"?
- How is the bridge house constructed?
- Where are many coloured details hidden?
- How many shops were there before?
- Where was the industrial laundry?
- What kind of transition did Wilhelm Büning create?
- What is special about Romanshorner Weg?
Links and Resources (selection)
- Registered as Ensemble-Monument
- Registered in Wikipedia
- Norbert Huse / Annemarie Jaeggi (Hrsg.): Vier Siedlungen der Weimarer Republik: Britz, Onkel Toms Hütte, Siemensstadt, Weiße Stadt, Berlin 1987
- Landesdenkmalamt Berlin (Hrsg.): Berlin Modernism Housing Estates, Siedlungen der Berliner Moderne, Eintragung in die Welterbeliste der UNESCO, Berlin 2009 (D/E)
- Jörg Haspel / Annemarie Jaeggi (Ed.), Markus Jager (Author): Berlin Modernist Housing Estates, Berlin 2007 (D/E)
- Landesdenkmalamt Berlin (Ed.), Sigrid Hoff (Author): Berlin World Cultural Heritage. Beiträge zur Denkmalpflege in Berlin, Bd. 37, Berlin 2011 (D/E)
- Stadtwandel Verlag (Ed.), Thomas Michael Krüger (Author): World Heritage Site Weiße Stadt Berlin, Die neuen Architekturführer Nr. 179, Berlin 2012 (D/E)
- Harald Bodenschatz, Klaus Brake (Hrsg.): 100 Jahre Groß-Berlin, Bd. 1 – Wohnungsfrage und Stadtentwicklung, Berlin 2017
- Michael Bienert / Elke Linda Buchholz: Die Zwanziger Jahre in Berlin. Ein Wegweiser durch die Stadt, Berlin 2015
- Ben Buschfeld: Bruno Tauts Hufeisensiedlung – and the UNESCO World Heritage Site "Siedlungen der Berliner Moderne", Berlin 2015 (D/E)
Please note: Resources in italics are only available in German.



