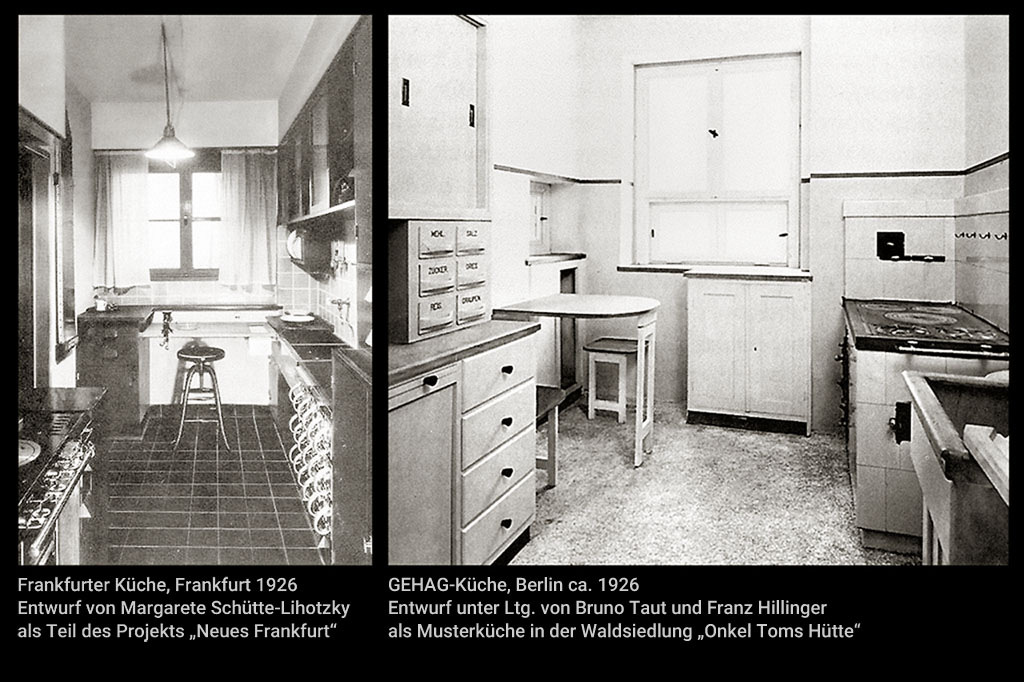Kitchen design > Frankfurt Kitchen
It is interesting to compare the so-called Frankfurt Kitchen (1926) with contemporary alternatives such as the GEHAG Kitchen. The model in Frankfurt am Main, which great influenced fitted kitchens of the post-war years, was designed by architect Margarete Schütte-Lihotzky and emulated the New Building style. The blueprint foresaw an elongated U-shaped kitchen of about 6 to 8 square meters. The idea was to make routine work processes as efficient as possible, which had a direct impact on the design and arrangement of the furnishings. For example, there were many so-called "chutes", small containers for frequently used foodstuffs such as flour, salt or sugar. They were integrated into kitchen cupboards as small labelled drawers and could be pulled out and used like jugs for pouring. There was also a fold-down ironing board and a rack for drying crockery. The design was intended to relieve the housewife's workload and took a cue from the efficiencies of industrial production, as on a factory assembly line. Unlike Bruno Taut's GEHAG kitchens in Berlin, the Frankfurt Kitchen was rather cramped and designed for one person only. Although it was also designed to reduce typical "women's work", it cemented the role of the housewife who prepared the food and took care of the family's domestic needs.

