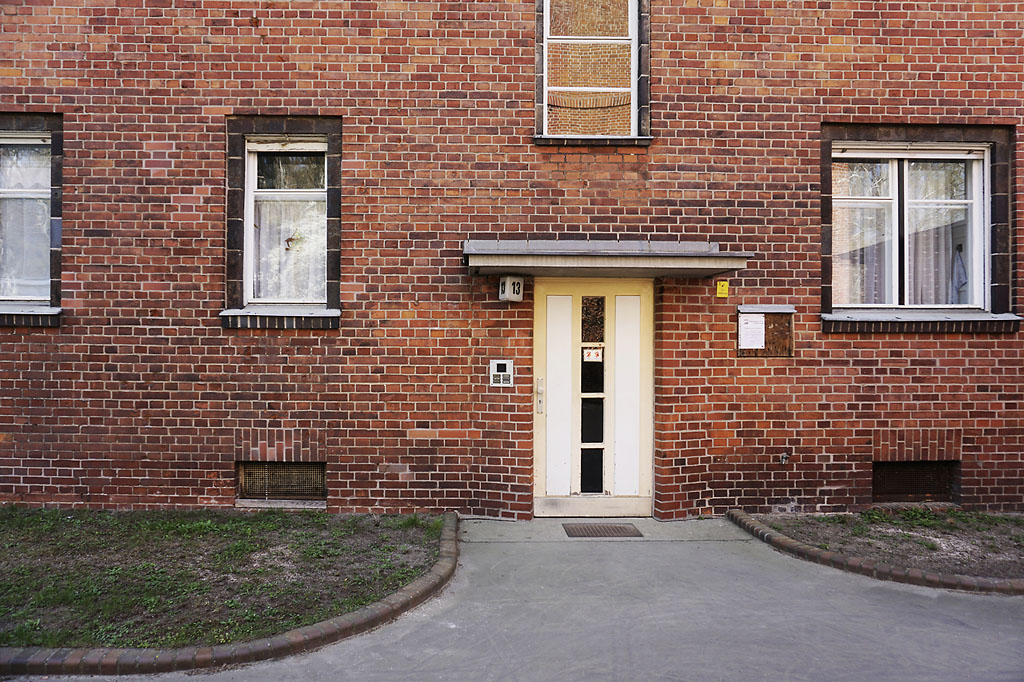Schillerpark Housing Estate (1924–30)
Tour through heritage estate no. 2
01The first "Volkspark"
Laid out before the First World War, Schillerpark was Berlin's first Volkspark, a model of public park for which progressive landscape architects and social reformers had long argued. The spacious meadows away from the paths were – in contrast to the 19th century norm – intended for free public use. Sporting activities were permitted and encouraged. Next to the Plansche, a big wading pool, there is a modest round building that serves as a kiosk and sells drinks on summer days. In 2010-11 parts of the park were restored and laid out anew. A tourist guidance and information system plus some sports facilities were installed along Bristolstrasse at Oxforder Strasse.
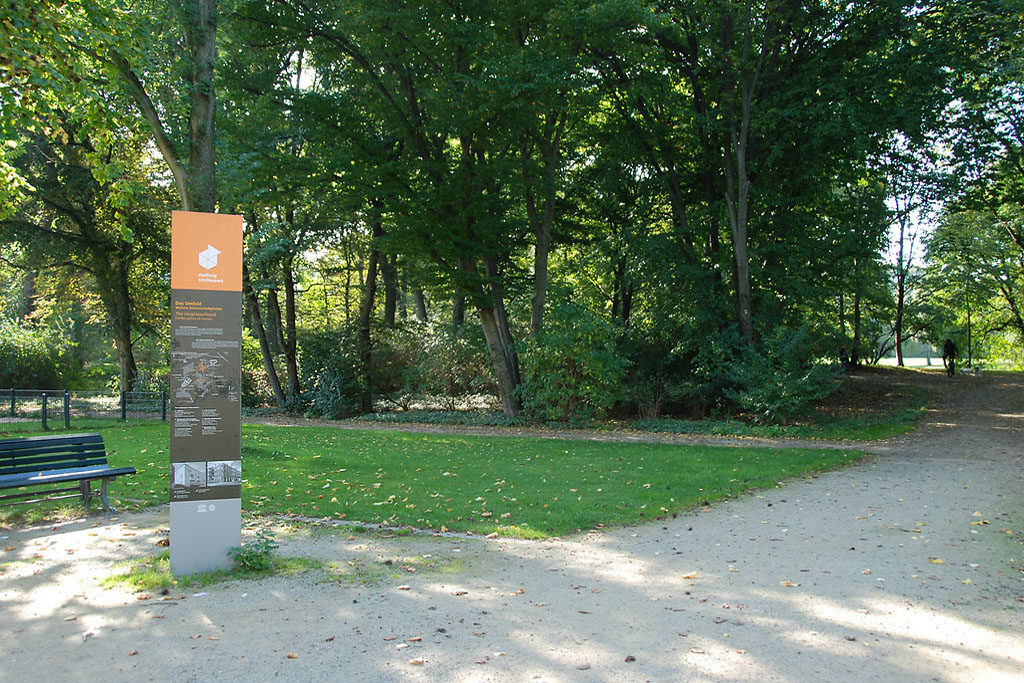
02Striking looks: the first construction phase
All apartments of the first three construction phases (1924-28) between Dublin and Oxford streets have balcony-like loggias, some of which protrude from the main facade. This design by architect Bruno Taut not only provides for a varied appearance, but panoramic views and a longer incidence of daylight. At the height of the loggias, several white plastered stripes partly trail each other, a striking decoration that gives hints on the apartment floor plans. Three apartments branch off from the staircase, a construction that building experts call a Dreispänner (“three-horse carriage”). All living rooms face southeast or southwest, ensuring there is plenty of sunlight.
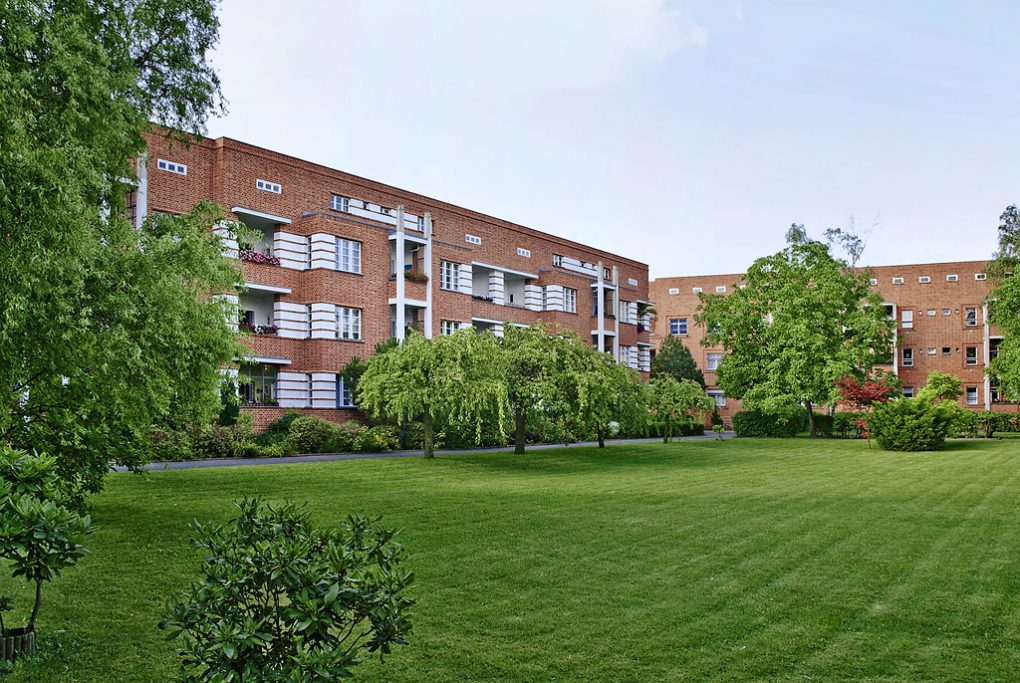
03Adaptation: building phase 2
While construction of the first phase of the Schillerpark Estate was underway, precise quality standards were established. Developers had to meet them in order to tap proceeds from the housing tax as financing. This forced Bruno Taut to make small adjustments in his planning, and some details of the second construction phase were more cost-effective. In place of white plaster strips, brick details were used around the windows, as well as concrete elements around the loggias. The most important change, however, was a limit of two units per floor, as all apartments had to be at least 45 square metres in size. Thankfully, the unobstructed, family-friendly view into the garden courtyard with adjoining play areas towards Corker Strasse was unaffected by the changes. In all three construction phases, the top of the apartment blocks features a slightly lower floor with small windows. This dry floor – just over two metres high, and offering space to hang laundry – became a distinctive feature of Taut's work. He also employed a dry floor in the Horseshoe Estate and the Carl Legien Estate, among others.
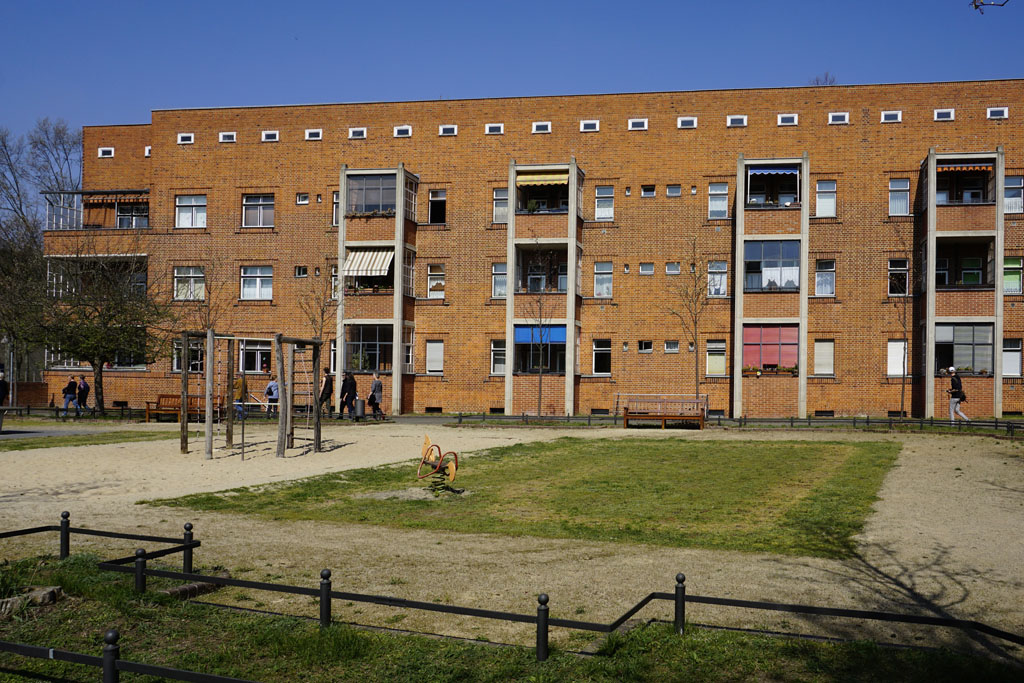
04Update with "flower windows"
Between 1954 and 1959, the Schillerpark complex was given a stylistic fillip by the architect Hans Hoffmann and landscape architect Walter Rossow. This sensitive extension carried out by Hoffmann, who used to work for Bruno Taut, draws on 1920s avant-garde principles and transfers them to 1950s style. As was fashionable at the time and increasingly easier to realize technically, Hoffman relied heavily on the large-scale use of glass and metal, earning him the nickname "Glass Hoffmann". Set back a bit from the road, these four-story blocks northwest of Corker Street even have a small, glassed-in conservatory called a "flower window", designed for the potted plants inside to blend with the trees and greenery outside, creating a new combined image. The 2011 refurbishment kept the original ventilation of this dual hull, helping to reduce the building’s energy footprint. Hoffmann's north-western extension lies in the World Heritage buffer zone, but is not formally listed by the organization as a monument.
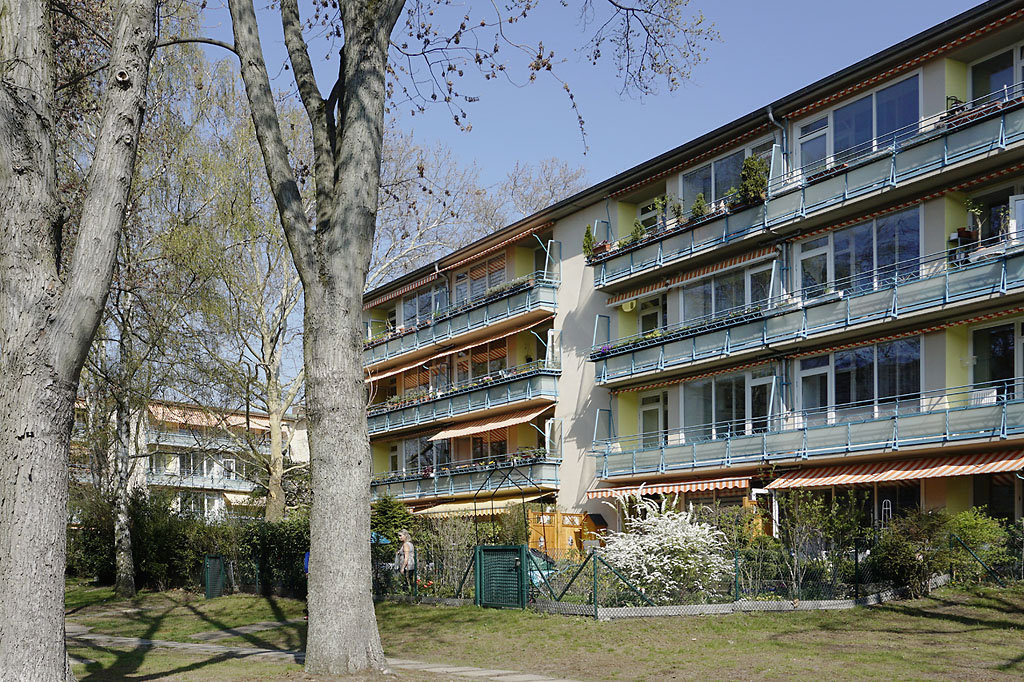
05Residential services
One special service offered by the cooperative is the so-called "World Heritage Room" set in a old shop at Oxforder Strasse 4. It has a concierge service where mailed parcels can be delivered or collected, and special staff are on hand for smaller auxiliary or caretaker services.
06The unfinished: building phase 3
Due to the great economic crash of 1929 and the rise of National Socialism, only a few peripheral buildings were erected in the third block of the final construction phase of the Schillerpark Estate. Located between Oxforder Strasse and Barfussstrasse to the southwest, these buildings were also planned by Bruno Taut, and their brick facades quote the Rotterdam and Amsterdam schools of architecture. However, a visual detail – white horizontal stripes – was omitted to save money. Along the north-western side of Oxford Street, the apartment blocks display a scheme that Bruno Taut had used before – but in a more colourful manner – for many blocks in the Horseshoe Estate. Different shades highlight the staircase and the dry floor in the top storey, but only the staircase interiors are truly colourful. Within the block, the pale plastered rows of buildings were designed by Franz Hoffmann, who completed and extended the estate from 1954 onwards.
