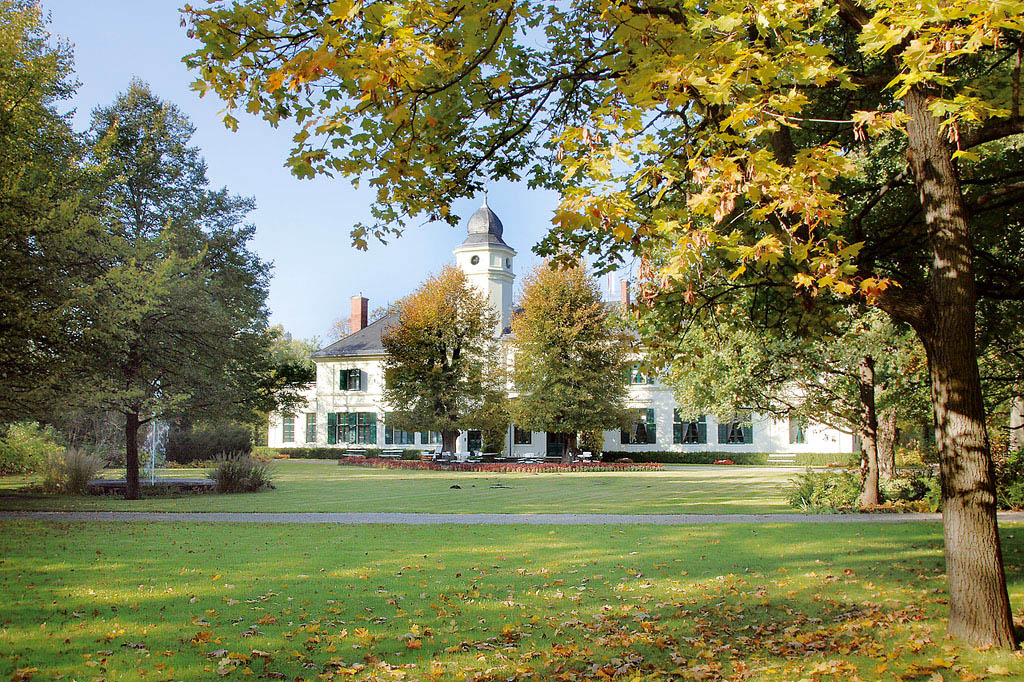Horseshoe Estate (1925–30)
Tour through heritage estate no. 3
01Martin Wagner’s Stavenhagener Strasse
If you take the south exit of the underground station Blaschkoallee, Stavenhagener Strasse lies on your right, marking the north end of the estate. This is the only row of homes on the north side of the street that was not designed by Bruno Taut, but by architect Martin Wagner, the first chairman of the GEHAG housing association who was appointed to Berlin's planning council in 1926. Similar to the facade of the Red Front – a terraced row that adjoins that south exit – Wagner's front in ochre and white, with its semicircular stairwells that evoke castle turrets, forms an effective visual and acoustic screen from the busy avenue Blaschkoallee.
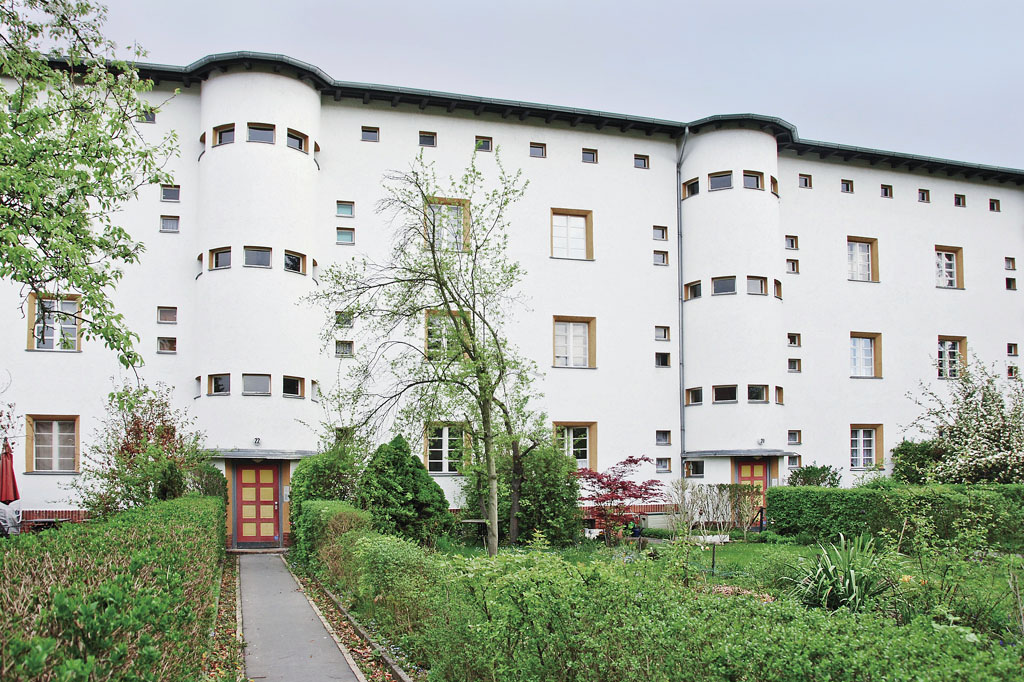
02The ‘Red Front’ as ideological boundary
The residential row erected in 1925-26 along the western side of Fritz-Reuter-Allee marks a clear boundary. This has to do with the history of the Large Housing Estate Britz, the development of which was split between two competing building companies. The Modernist architecture conceived by architect Bruno Taut resembles a castle wall. Thanks to its dark red facade with rectangular windows in the stairwells (reminiscent of archers’ slits), and a flat roof that was unusual in residential construction, Berliners promptly came up with two nicknames. Divided into two sections of approximately 300 metres (984 feet) each, the row was dubbed "Red Front" or "Chinese Wall" respectively. Both monikers made clear that this progressive architecture was initiated and promoted by the political left.
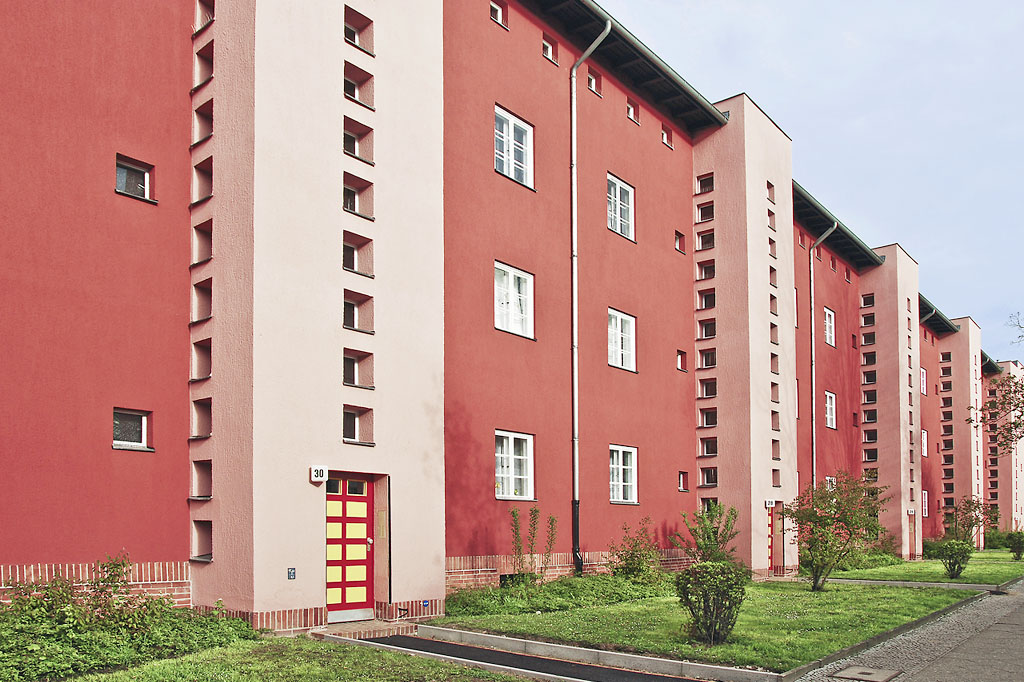
03Infostation as meeting place
The Infostation is located at Fritz-Reuter-Allee 44 in Britz, at the entrance to the Horseshoe Estate complex. Open Friday and Sunday afternoons, this café-cum-exhibition space serves as a starting point for tours, school projects and research. An exhibition in German and English (written by the main author of this website) covers the estate’s history and recent developments, details of its most important planners and famous residents. It also presents Berlin’s five other residential estates with World Heritage status. The paint on the old shop walls was restored according to historical records. Also on display is an authentic kitchen interior, developed on behalf of the GEHAG housing associaton for an estate in Berlin-Zehlendorf. The bookshop attached to the café stocks a small selection of books and brochures about the estates. The Infostation is run by a local development association and volunteer residents. Items made on the estate such as postcards, T-shirts or honey are sold here.
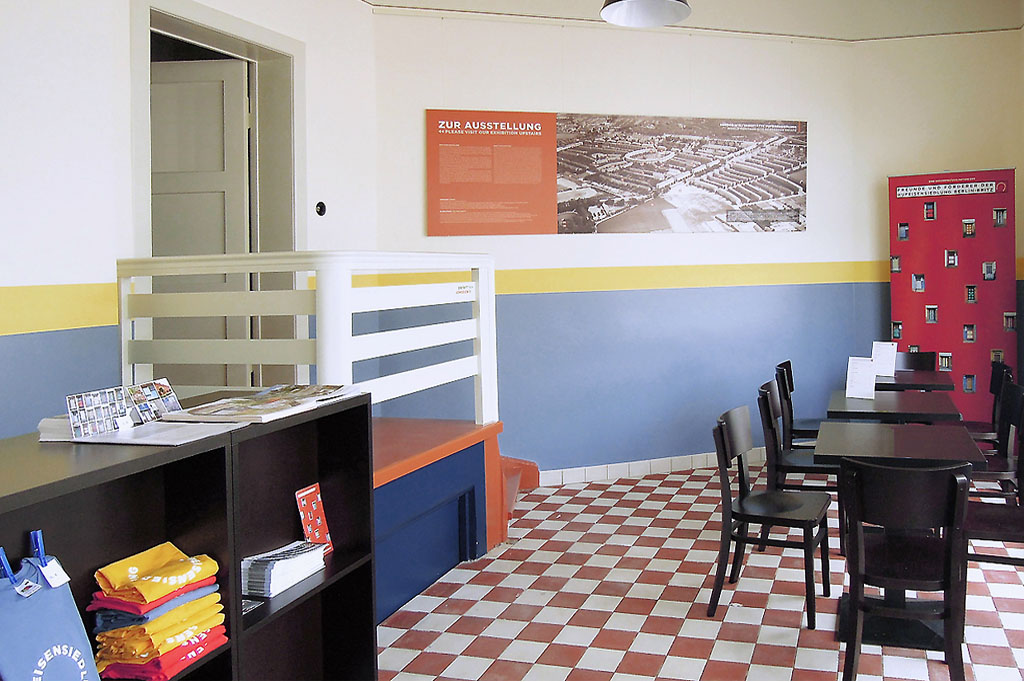
04The forecourt as entrance
Near the horseshoe, the row of homes called Red Front on Fritz-Reuter-Allee is interrupted by a forecourt. The horizon widens and offers a view into the interior of the 350-metre-long landmark. On the square, there are benches and trees planted in a regular grid, while small shops are nestled on the ground floor. At one time, there used to be shops selling goods for day-to-day needs, and these venues doubled as meeting places for local residents. Some of these retailers have a similar function today. There are a Croatian restaurant and a small bakery, and at the Infostation you can meet neighbours for coffee and visit a small exhibition on the Horseshoe Estate's history.
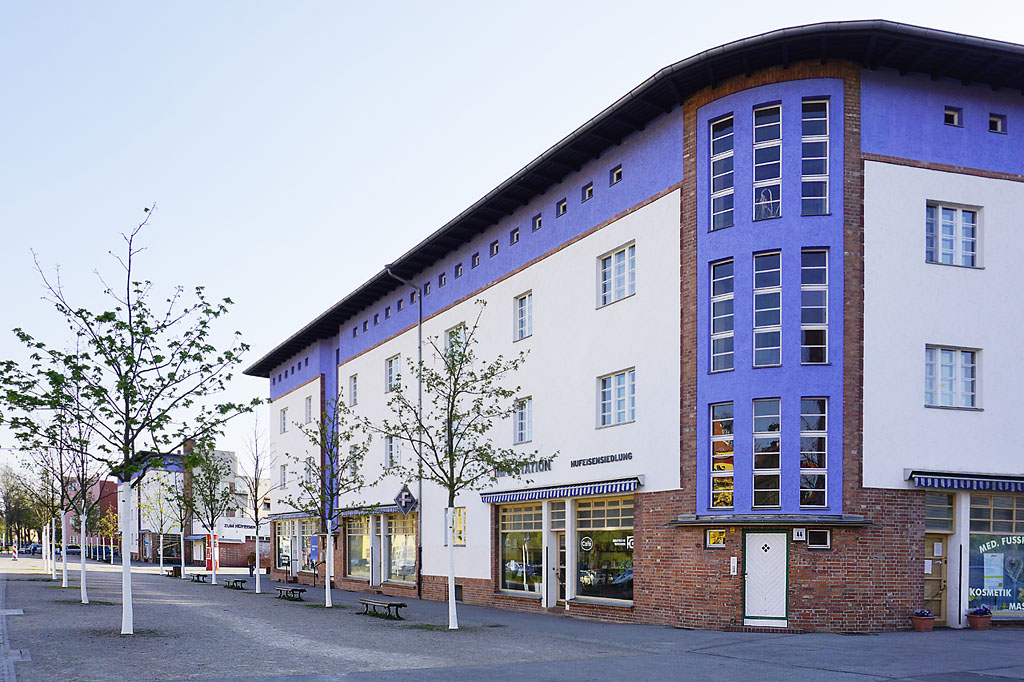
05The Horseshoe’s Ice Age pond and green areas
Almost every flat in the main Horseshoe Estate complex has a balcony-like loggia painted in sky blue. These loggias overlook a pond-like basin that was designed as more than a visual touch. Here, landscape architect Leberecht Migge wanted to create a meeting place with a maximum of recreational value. At the pond’s edge, Migge planned a kind of city beach with a lawn for sunbathing. Much to the architect’s annoyance, the district of Neukölln – the owner of the inner green space – unfortunately decided against implementing Migge’s plans in full, and instead realised a more cost-efficient, easier-to-maintain facility with small hedges and barriers. This area around the pond and horseshoe, however, was not always well looked after. Expert reports prepared in 2003 and in 2009 laid the groundwork for the first restoration. In 2010, the extraordinary value of the green and open spaces became apparent when the estate won an additional World Heritage listing as a garden monument. The same year, the four-metre-wide garden strip around the front of the horseshoe was replanted and laid out in keeping with monument guidelines.
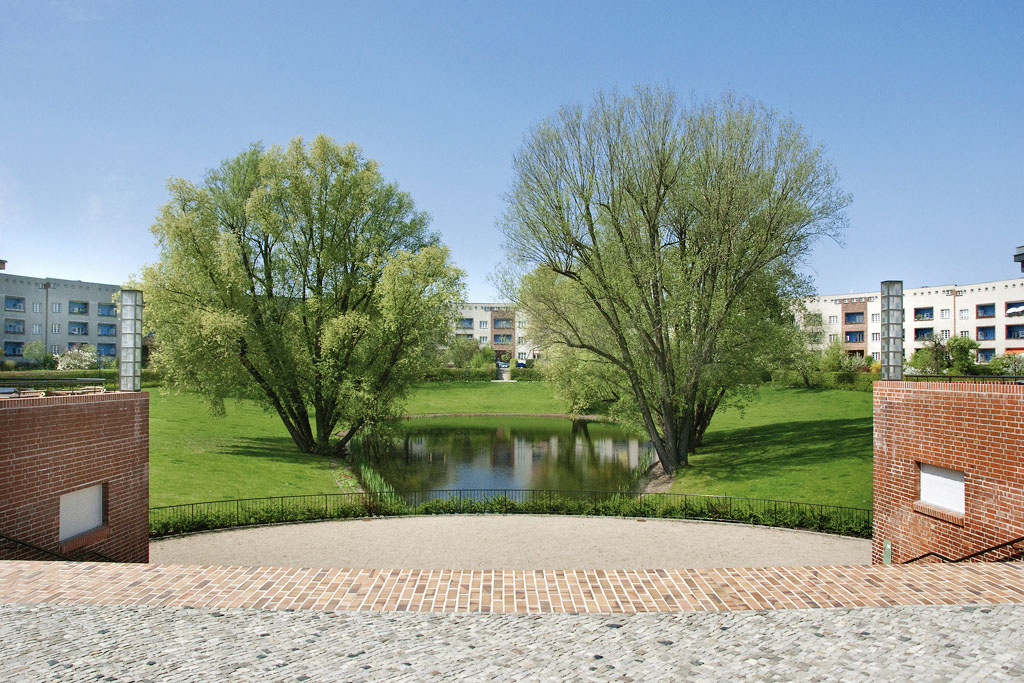
06The Horseshoe Estate apartments
All apartments within the Horseshoe Estate have at least two-and-a-half rooms plus kitchen, bathroom, and a loggia that acts as a covered balcony. The most common type of small apartment is 54 square metres (581 square feet). This seems perfectly normal today, but back then – at least for the less well-off – it was an absolute luxury and met the quality standards of reform-oriented housing. Compared to the extremely cramped living conditions of tenements in the second or third courtyards back from the street, apartments in the Horseshoe Estate offered tremendous quality of living and were in demand right from the start. The tenants on the ground floor hit the jackpot, because they had access to an elongated garden hidden behind the hedges and planted with fruit trees. In spring, two equally spaced rows of flowering trees traced the shape of the horseshoe, while in the autumn, residents could harvest fruit from their own gardens.
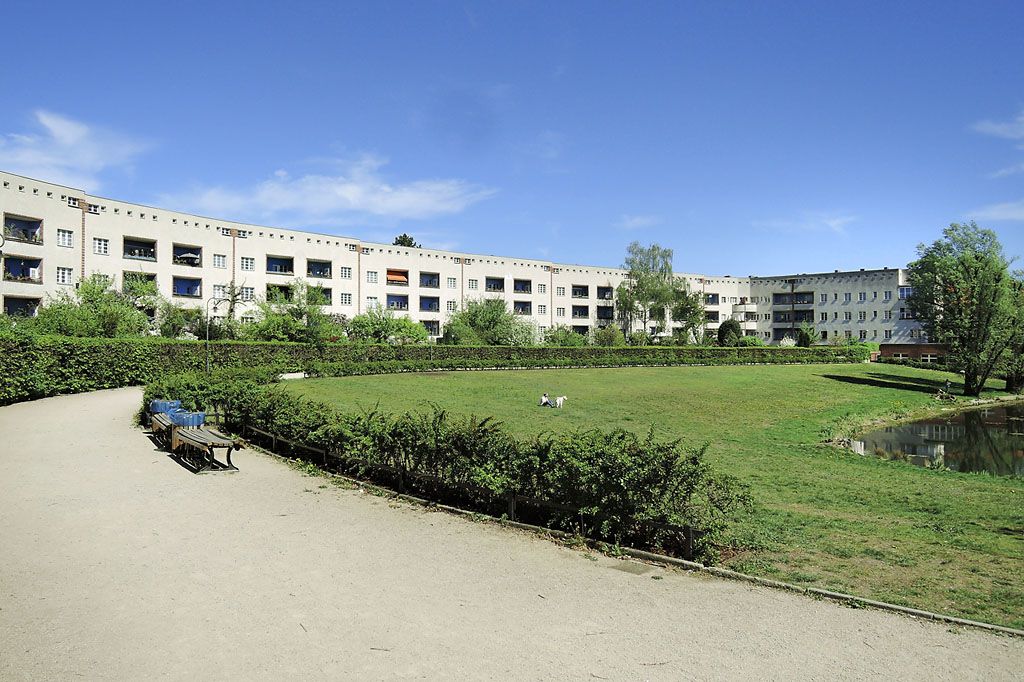
07The Hüsung
Residents of the diamond-shaped square just west of the main Horseshoe Estate complex argue about the proper gender of the German name. Is it der, die or das Hüsung? For linguists, the answer is clear: words ending in -ung are always feminine in German. But what does the name actually mean? In northern Germany, Hüsung meant the right granted by the lord of the manor to settle in a place, build a house and raise a family. This name radiates the tranquility of a village and nicely suits this spot. Once a year, the Hüsung hums during a big neighbourhood fete complete with stage performances and other entertainment.
Visitors to the Horseshoe Estate may also wonder about some odd street names, which all go back to the works of author Fritz Reuter. Published in the mid-19th century, Reuter’s novels dealt with the lives of ordinary people and were written in North German dialect.
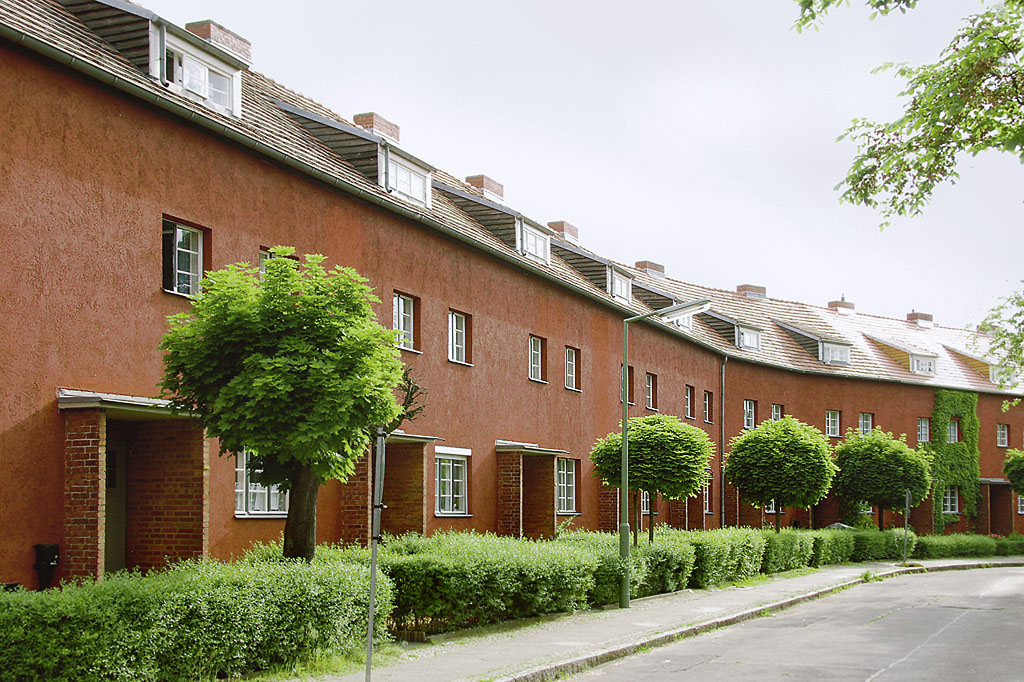
08Building phases 3/4/5 along Buschkrugallee
If you walk east past the intersection of Parchimer Allee and Fritz Reuter Allee, on the left-hand side you pass apartment blocks on the edge of the DeGeWo part of the estate, to the south. On the right hand side, the seventh building phase of Horseshoe Estate from 1931/32 comes into view. It has been listed as a seperate monument in the Berlin monument list, but is not part of the actual World Heritage. After about 300 meters, you reach Buschkrugallee, an extension of the well-known thoroughfare Karl Marx Strasse that begins at Hermannplatz in Neukölln. Here you will find phases three to five of the development, which tend to attract less attention due to their remote location. A tram used to run along here prior to the extension of the U-Bahn (underground) line 7 in 1963. The buildings raised along Buschkrugallee in 1927-1929 are the same general type as those built mainly along the periphery in sections 1 and 2: flat-roofed, three-and-a-half-storey apartment blocks on the street. They contain 453 apartments in total and again, are mostly one-and-a-half and two-room apartments. Above the second floor is an attic barely high enough to stand in, which was previously used for drying clothes and to improve insulation. Shops are integrated into the frontage, a situation which can lead to interesting solutions at the corners of the complex. Viewed together, the southern buildings of the section 3 and the two rows of section 5 form a triangle, in which tenants' gardens and a large, communal green space are located
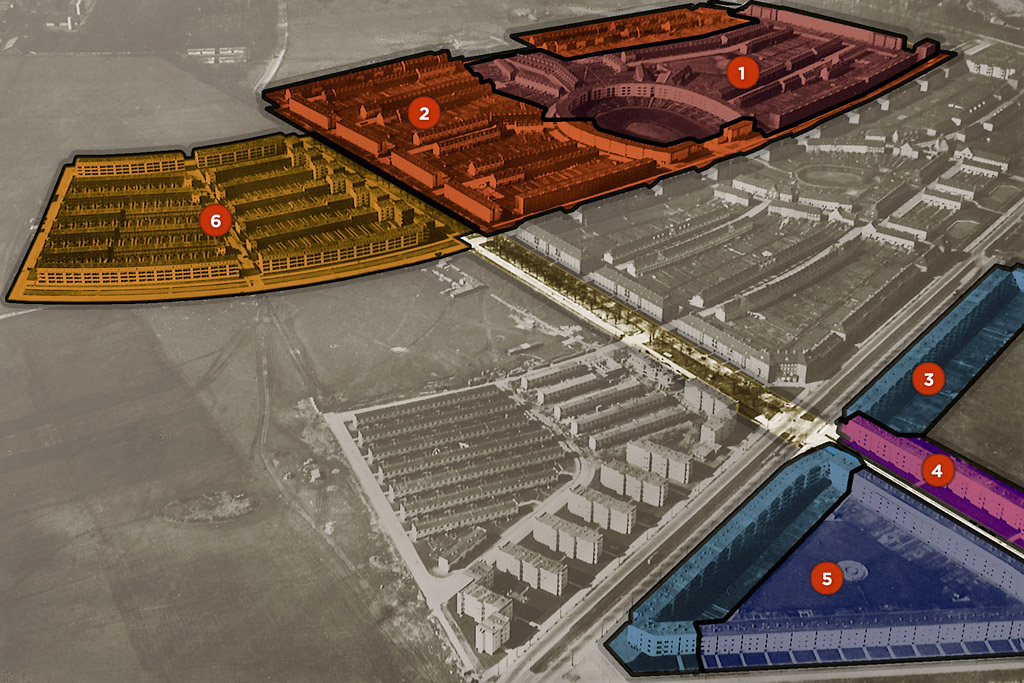
09The sixth phase as a unifying link
Built between 1925 and 1930, the first six building phases of the Horseshoe Estate are registered both as World Heritage Sites and an ensemble monument. The whole World Heritage therefore comprises a total of 1,285 apartments and 679 terraced houses with gardens. It is interesting to compare the village flavor of the first two idyllic sections north of Parchimer Allee with the more Modernist sixth section from 1929-30 adjoined to the south. Here, the transition between these two major urban housing models can clearly be seen: the garden cities on one hand, and large-scale, parallel row-based developments on the other. South of Parchimer Allee, you enter the houses through the gardens. These dwellings have flat roofs of a type that was more cost-effective and modern in appearance than those to the north, with a new type of window construction that allowed for much more glass and better ventilation. Parallel terraced rows would become a residential standard that won international favour from the 1930s onwards. There are also striking similarities with the U-shaped buildings of the Carl Legien housing estate, which can be considered as a direct, even more cost-saving further development of the sixth construction phase in Britz.
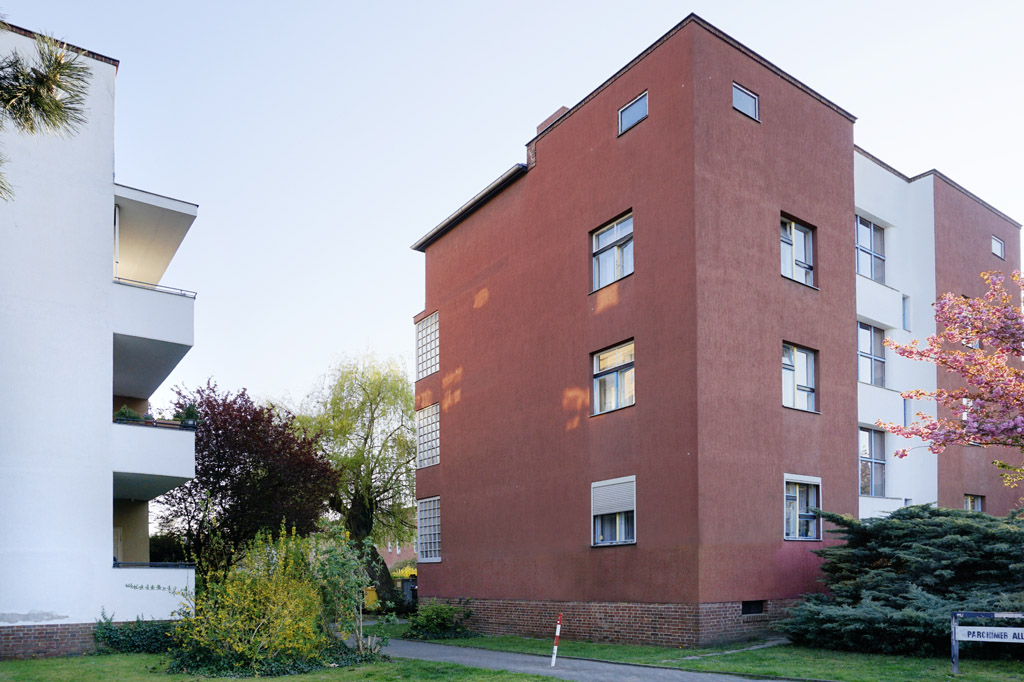
10Horseshoe Estate extensions of 1931–34
The first six construction phases of the Horseshoe Estate are listed by UNESCO World Heritage. They were built between 1925 and 1930, but even after the departure of Bruno Taut and the Nazis' rise to power, the estate was expanded to the south. Further sections worth seeing are near the southern exit of the underground station Parchimer Allee.
1931-32 – GEHAG Style 2.0: To the south, further sections in typical 1920s style join up west of Fritz-Reuter-Allee, between Parchimer Allee and Gielower Strasse. They are not World Heritage Sites but registered as a separate monument. The reason: costs had to be cut during the runaway inflation of the 1920s, and the original quality standards for public housing were not met.
The Nazi era from 1933: South of Gielower Strasse you can see how the housing association changed its architectural style from 1933 onwards. The National Socialists brought the GEHAG housing association swiftly into line with Nazi party ideology, first by replacing its management and then by promoting a much more traditional architectural style. Bright colours, modern flat roofs and unique architectural details did not fit in with the Nazis’ world view. Instead, buildings were erected with colourless grey facades, simple gable roofs and massive house entrances.
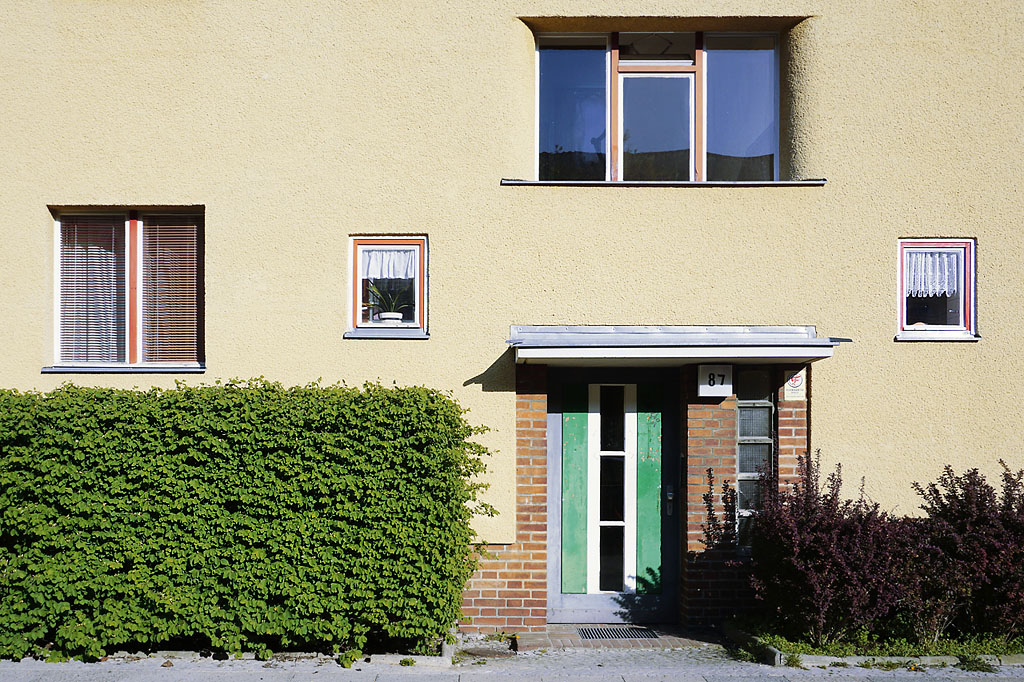
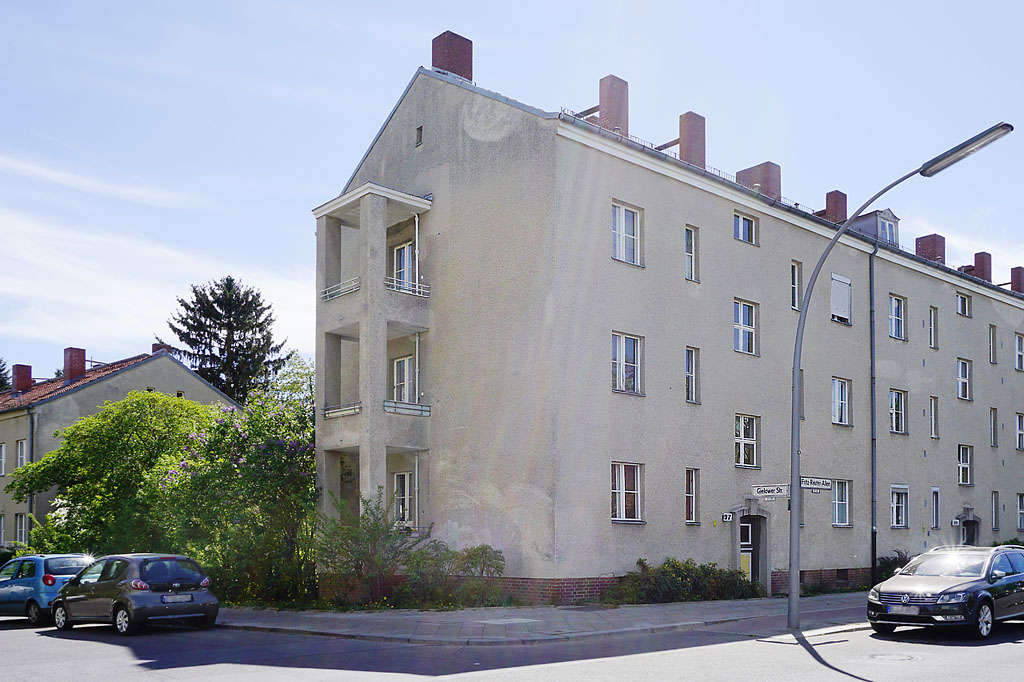
11Max Taut's 1956 extensions
Walk along Parchimer Allee to the west and you will pass late 1950s extensions which draw on some of architect Bruno Taut’s elements in GEHAG housing association style. These buildings were actually designed by his younger brother and office colleague Max, who worked as an architect in Berlin after the war and continued Bruno’s work with just a few alterations.
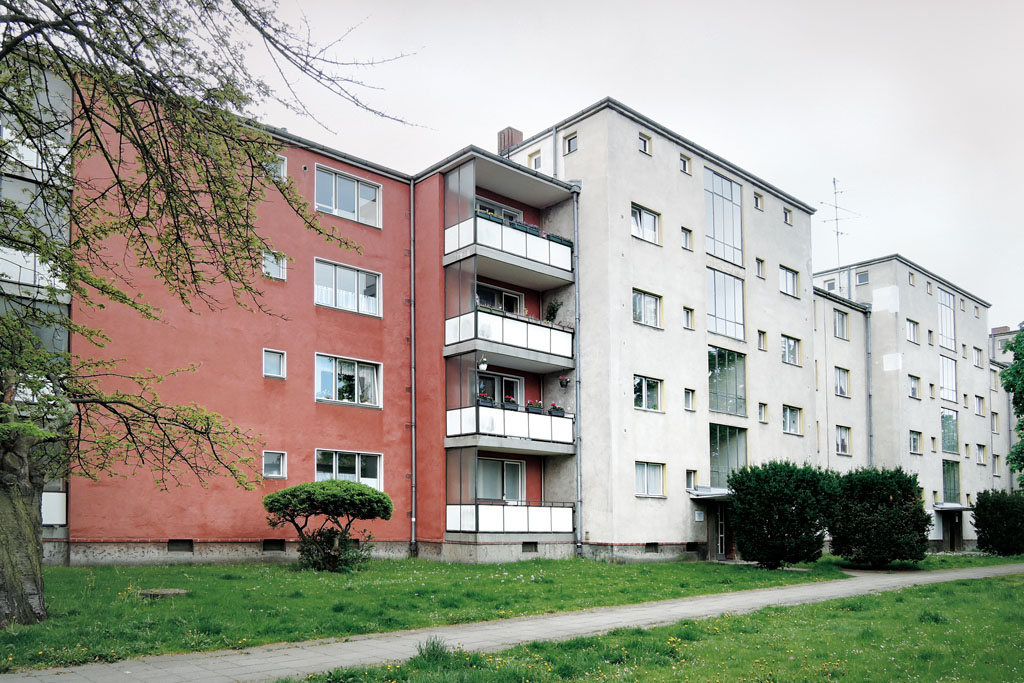
12Britz Manor House
Just a few hundred meters west of the large housing estate lies a charming historic ensemble consisting of park, palace and manor, all bearing the name which gave the district its name: Britz. The former country estate surrounding the neo-renaissance Schloss (palace) is now used as a cultural centre. It is not part of the housing estate, yet offers another tourist highlight within a short walking distance, featuring two museums, two restaurants, an outdoor animal exhibition of historic domestic breeds, several theaters and other venues. The exhibitions of Museum Neukölln, which relocated here in 2010, are particularly worth seeing. Prior to the start of work on the housing estates in 1925, the area around the castle was almost entirely undeveloped and dominated by large-scale areas for farming, grazing and rose-breeding.
