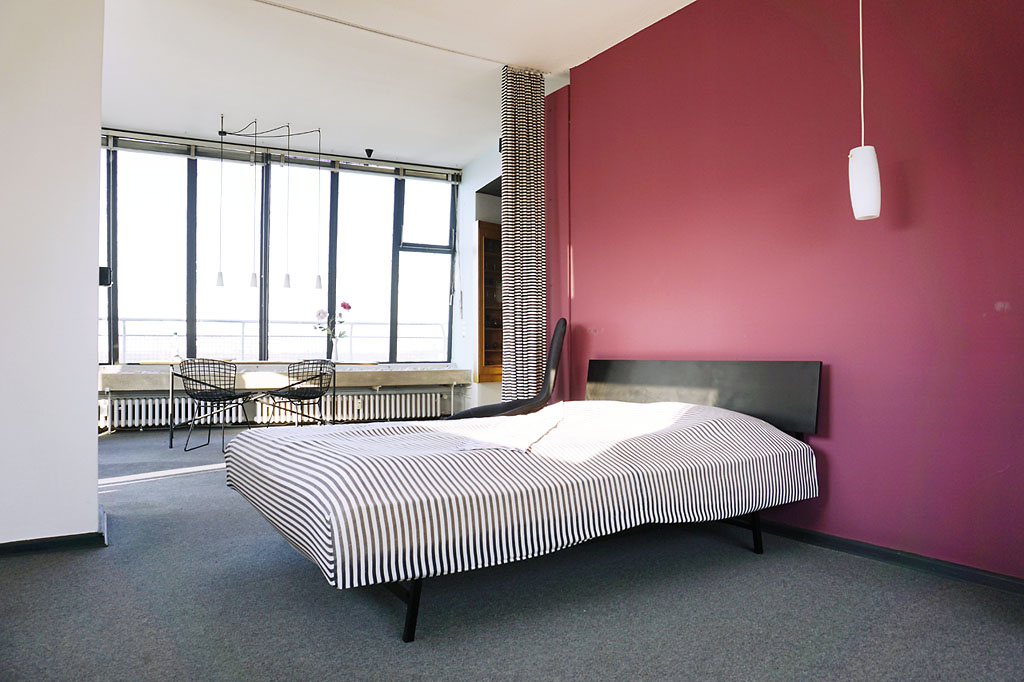World Heritagebuffer zoneScharounGropiusBartningHäringHenningForbat
Siemensstadt Large Housing Ring Estate (1929–34)
Tour through heritage estate no. 6
01Hans Scharoun [rosé]: The 'Battleship' entrance
Two funnel-shaped buildings on Jungfernheideweg lead to a narrow bridge passage, beyond which lies a large part of the Siemensstadt estate. The western facade is sedate, while the one to the east is quite lively, recalling familiar maritime elements. The deeply incised roof terraces evoke command bridges, while the circular windows are reminiscent of portholes and the banisters mimic board rails. Although Hans Scharoun derived many of these elements from the inner workings of the apartments, he also drew on the positive image of seafaring in the 1920s – the epitome of modernity and cosmopolitanism. The central entrance building was dubbed the “Battleship” after Battleship Potemkin, a Russian film that was regarded as sensational and revolutionary. The nickname also reflected Berliners' special affection for word play.
The graceful suspended balconies and front entrances alternating between the streetside and front gardens enlivened the design. The curved building on Mäckeritzstrasse and the inner courtyard of the Battleship host an original grove of trees from the Jungfernheide. Scharoun had plans to install larger windows to draw nature into the interiors; unfortunately, he was only able to restore and reconstruct those estate buildings that had been badly damaged in the war, using a simplified form with cheaper materials.
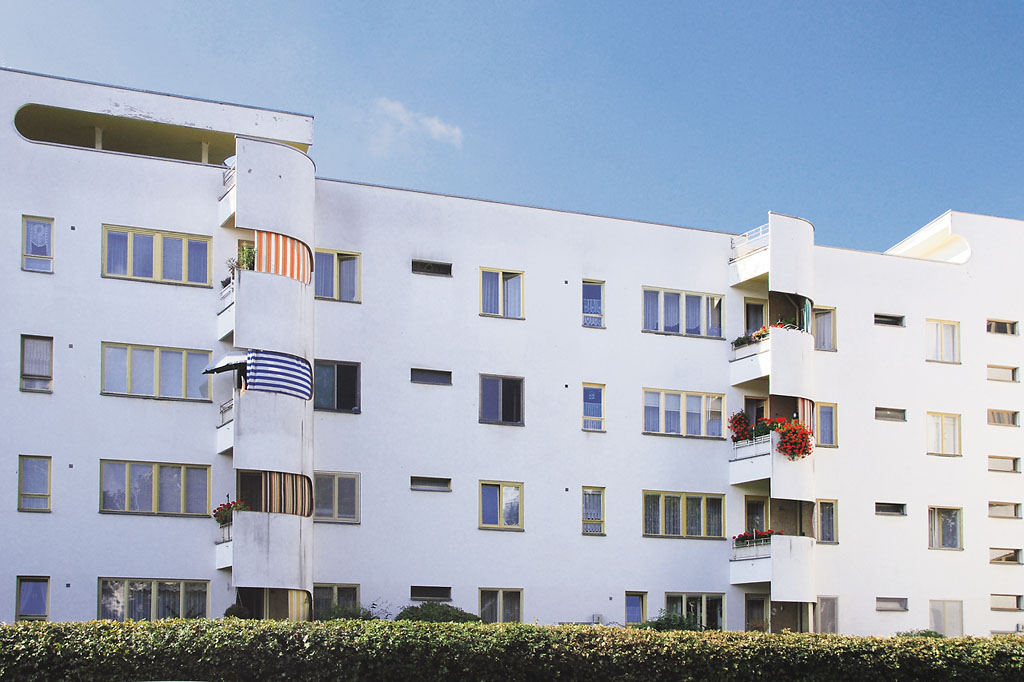
02Walter Gropius [green]: Stressing the vertical and horizontal
The founder and first director of the Bauhaus, Walter Gropius is regarded as one of the most important figures in modern architecture. Although he built the largest Siemensstadt apartments on the western side of the Jungfernheidweg – three-and-a-half rooms for families of six, measuring 69 square metres (743 square feet) – by today's standards these dwellings are relatively small, and the use of this space had to be carefully considered. At the time, the apartments were seen as relatively generous, and a potential subletting of rooms was taken into account. The emphasis on the vertical and horizontal were typical of Gropius and the then-prevalent ideas of "Bauhaus style". Long lines of windows divided the building horizontally, making it difficult to judge the size of the apartments from the outside. Some colleagues dismissed Gropius’ facade as fake "Ku'Damm elegance" and thus an illusion. The glass staircases in the mainly white facades are modestly sized but soar above the rooftops, setting a vertical accent. For the southern end of the complex, Gropius opted for corner shops; this solution can also be found at Bruno Taut's Horseshoe Estate and would be copied umpteen times in post-war West Germany. The corner shops were damaged in the war and eventually redesigned in 1990, by the architectural firm Hilmer und Sattler.
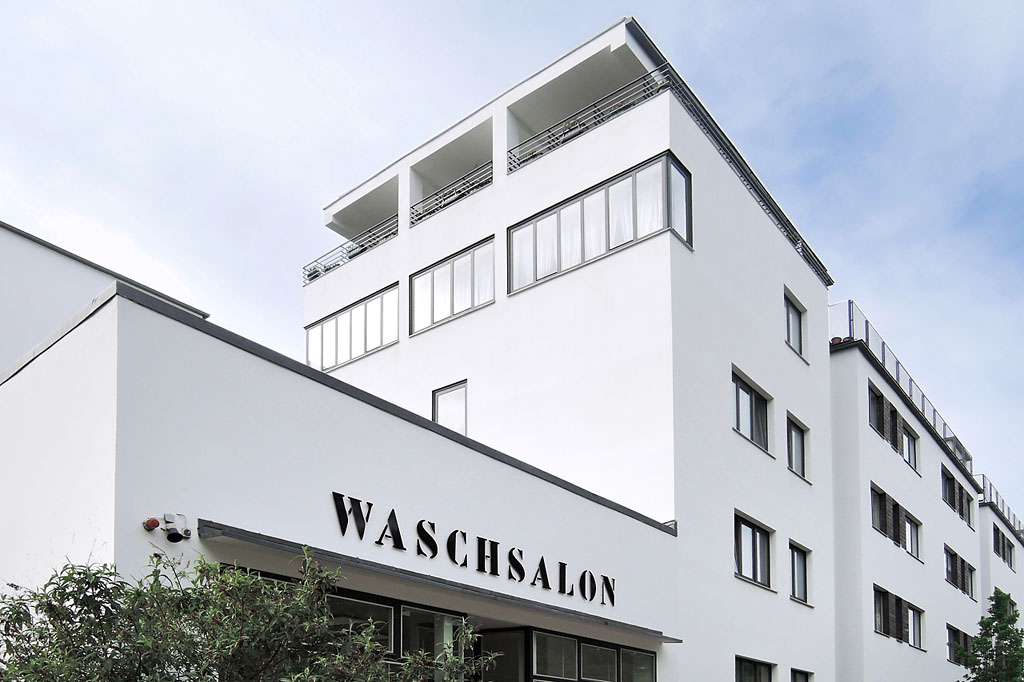
03Otto Bartning [blue]: 'Langer Jammer' conceals the railway line
Probably the most thankless task in the construction of Siemensstadt fell to Otto Bartning. The district authorities demanded that the southern part of the design hide the embankment of the new Siemensbahn train line that bordered the estate to the south. To meet the challenge, Bartning created a seemingly endless facade of 25 similar elements that ran north of, and parallel to, the railway line. Soon Bartning was accused of replacing the monotonous tenements of the Wilhelminian period with his own brand of boredom, and the building was given the nickname "Langer Jammer" (roughly “The Long Complaint”). On the south side, Bartning came up with a spirited design in which the living room balconies of pairs of adjacent apartments were visually combined. However, he was not able to align the apartments east to west, as would have been ideal. The kitchen and bathroom faced north, while bedrooms and living rooms were on the sunny south side. Large windows and a double-wing door give the kitchen-cum-dining area a pivotal role in the layout.
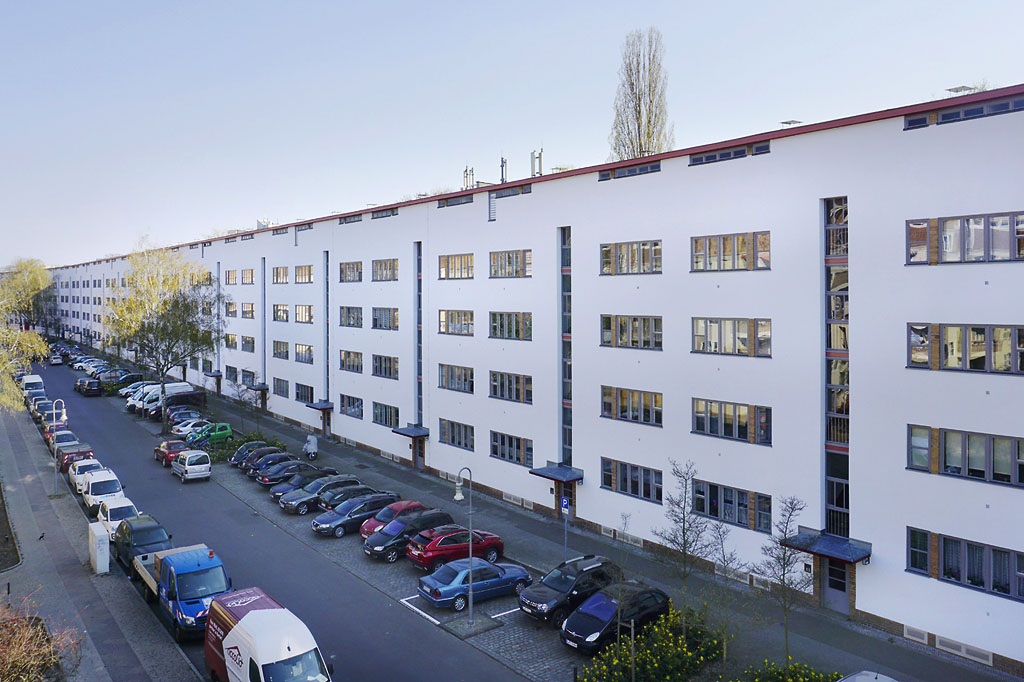
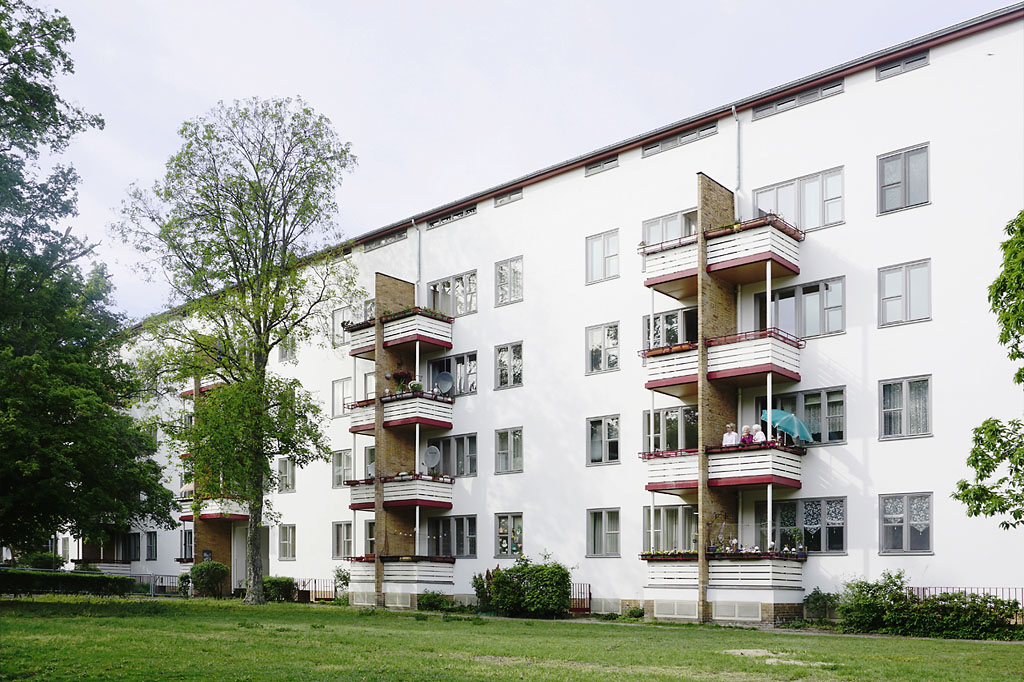
04Hugo Häring [red]: Curved balconies and bright tiles
To see that the apartments got as much natural light as possible, Siemensstadt was planned predominantly as a row construction. The buildings were aligned north-south so that in the morning, light flooded into the bathrooms and bedrooms from the east and in the evening, into the living rooms and kitchens from the west. The nine residential buildings by Hugo Häring exhibit this form of row construction in its purest form. The strict alignment contrasts with the warm (and somewhat leathery) tint of the tiles that cover the individual components. West-facing facades were given a special touch in the unusual balcony design on the first three floors. The balconies are kidney-shaped and jut out considerably, but only cast shadows on the kitchens and not the living rooms. Each balcony was conceived with enough room for a couch, a table and three chairs. The facade facing east is much more austere, although the beige tiles and staircases rising to roof level provide some variety. Drying rooms for laundry occupied the topmost floor, where Häring had originally planned attic studios and roof gardens. In Häring's ninth row to the west, the apartments are smaller with combined kitchen-cum-living rooms.
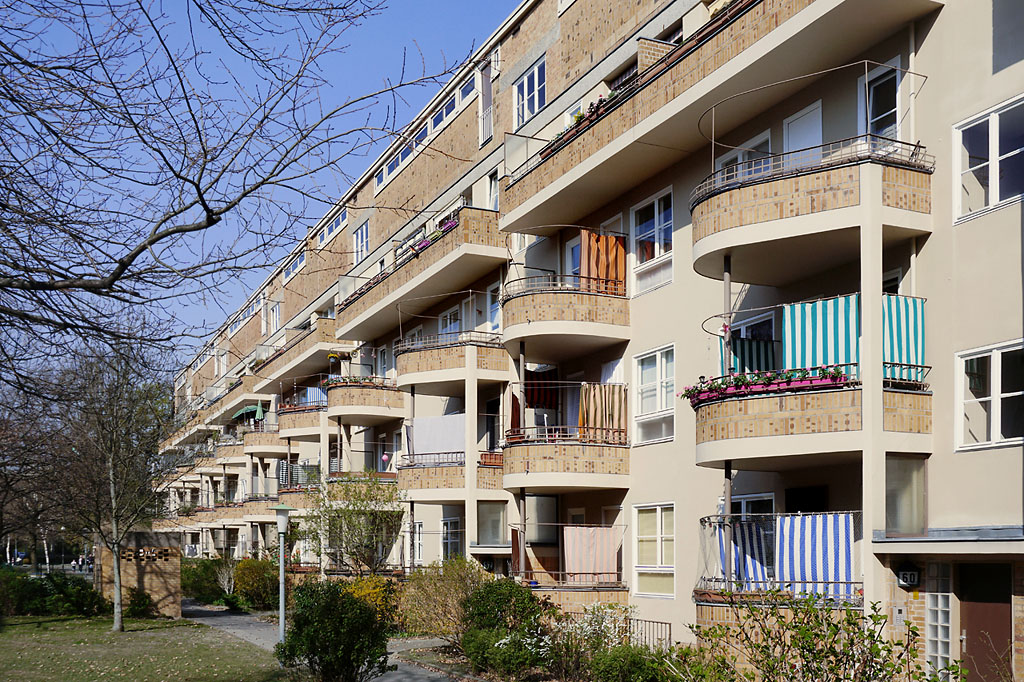
05Paul Rudolf Henning [yellow]: Quality standard with roof terrace
Paul Rudolf Henning’s buildings did not feature in the first construction phase of 1929-30, but he became the main architect for the second phase in 1930-31, planning a trio of three-storey rows to adjoin Hugo Häring's section. Directly adjacent to these rows, three two-storey buildings stretch towards Volkspark Jungfernheide. Henning also used beige bricks and natural yellowish-brown hues in a nod to Häring's work. In the two-storey buildings, all tenants were allowed to use parts of the roof terraces, as the district authorities wished. This was not a matter of luxury, but for therapeutic reasons due to the tuberculosis that raged in tenements during the early 20th century. Because the second phase was again subsidised by the house interest tax, Henning was obliged to follow the layout specifications laid down by the quality standards of 1924, as did Bruno Taut for most of the estates he developed for GEHAG. From the outside, it is not obvious that the apartments are of different sizes (52, 62 and 72 square metres). A special feature of Henning's buildings is the rounded cuboid balconies designed for up to five people. Henning was allowed to build two more rows after 1933, even with the flat roofs so despised by the Nazis. These rows lie outside the area listed as UNESCO World Heritage but form part of the organisation’s customary buffer zone.
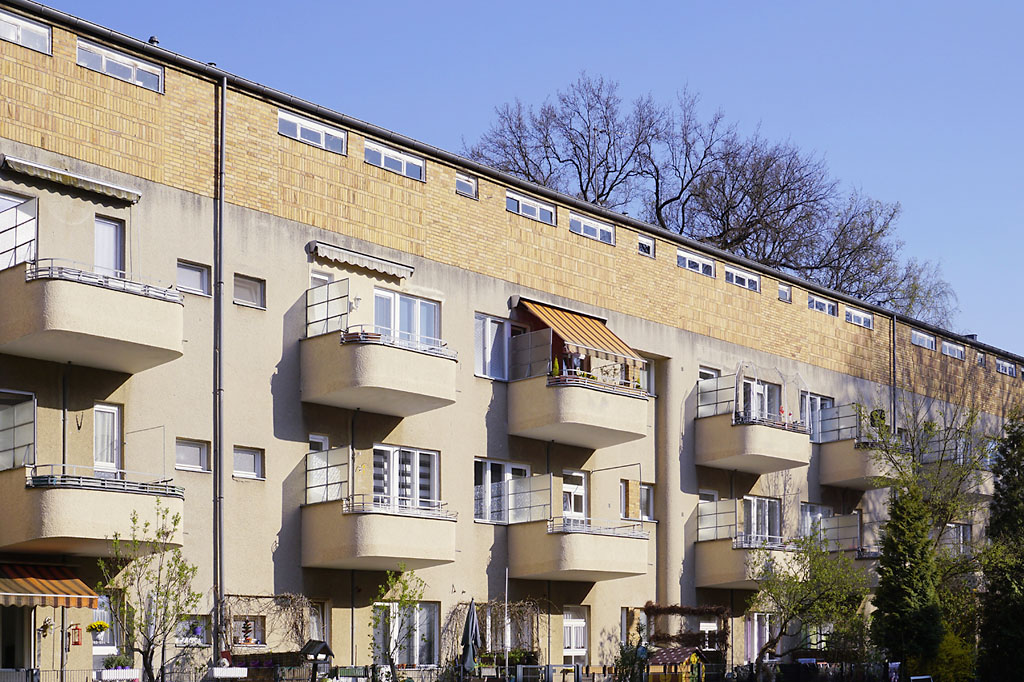
06Fred Forbat [purple]: Siemensstadt Infostation
The block of five homes at the eastern end of Siemenstadt was designed by Fred Forbat. Begun in 1930, Forbat's buildings belonged to the second construction phase, and had to meet new quality standards in order to receive financing from the house interest tax. Despite these limitations, however, Forbat found convincing solutions. In the kitchens and bathrooms, for instance, he placed short, energy-saving water pipes on either side of the partition walls between apartments. In some buildings, balcony-like loggias extend over the entire width of the apartments and offer an unobstructed view of the central green strip. Shops were planned in the north and south sections of his row. One of these old shops now hosts the Siemensstadt Infostation, an information centre located at the south-eastern end of the World Heritage site opposite Goebelplatz. Visitors can make an appointment to pick up details about the estate, or book guided tours for a fee. Forbat, a Hungarian Jew, had planned to extend the estate east beyond Goebelplatz, but he was barred from building projects in Germany after the National Socialists came to power in 1933.
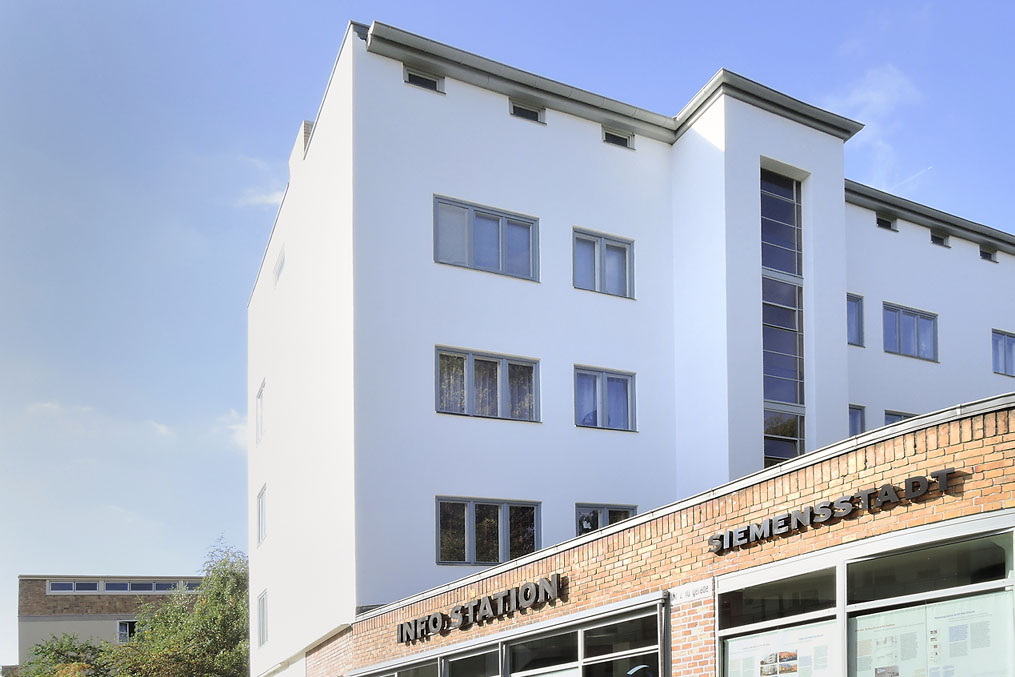
07Beyond Goebelplatz: Construction during the Nazi era
The proponents of traditional Heimatschutzarchitektur (“homeland protection architecture”) hated Siemensstadt, with its flat roofs and rows of residential buildings. In 1933-34, during the course of Paul Rudolf Henning's planning for the estate, it was still possible to add rows of flat roofs, but only with wider structures and no balconies. In this period, two buildings designed by Fred Forbat with flat roofs but without loggias were raised on the west side of the street Geisslerpfad. From 1936 onwards, an eastern extension was assigned to Hans Hertlein, chief architect of Siemens’ construction department who had designed buildings for the company since 1915. Previously, Hertlein had designed the buildings Schaltwerkhochhaus and Wernerwerk III, creating spectacular industrial and administrative structures in a modern style. However, residential developments in the New Building style were prohibited during the Nazi era. As a result, Hertlein planned – in keeping with Nazi design preferences – rows of homes with reliefs of animals and high gables, but no balconies.
08Charlottenburg North: Scharoun's post-war buildings
Hans Scharoun also influenced the architecture of the post-war years. In 1945-46 he presented a radical plan for the overall reconstruction of war-ravaged Berlin. This blueprint could not be realised, but parts of it eventually turned up in the large housing estate Charlottenburg Nord (North), built in 1956-61 under Scharoun's direction. He drew on his experiences at the Siemensstadt estate, ensuring that certain mistakes made there would not be repeated. Strict row construction, which could easily turn out monotonous, was abandoned in favour of grouped wings of different heights. This "residential farmstead" – with buildings ranging from one to 11 storeys – was limited to 310 residential units to accommodate some 650 residents. These occupants were to be a socially mixed group of blue- and white-collar workers, academics and the self-employed. The apartments were designed for singles, couples, families and extended families. Traditionally unpopular with tenants, the ground floors were earmarked for restaurants, cinemas, and commercial enterprises. The property company GSW either did not want, or was not allowed to realise many of these projects, as it was only responsible for social housing construction and had no authority to build commercial premises.
