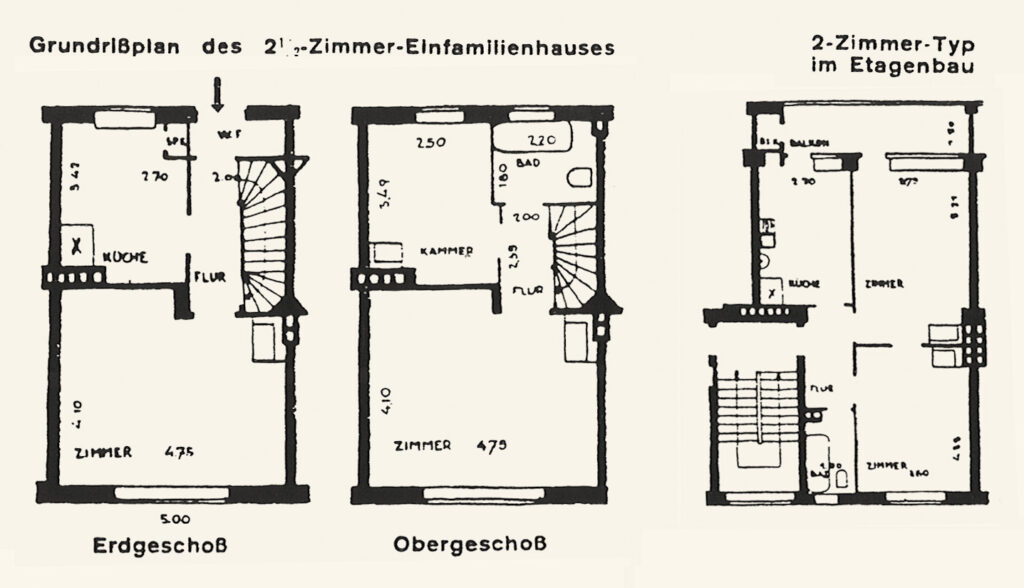GEHAG > Floor Layouts
The floor plans of the GEHAG housing association, which were considered to be particularly space-saving, were largely developed by its chief architect Bruno Taut or the head of the GEHAG design department Franz Hillinger. They were mainly used in multi-storey apartment buildings, but also in terraced houses in some estates - such as the Hufeisensiedlung Britz or the Waldsiedlung Zehlendorf. The GEHAG floor plans were slightly adapted for various estates and special situations. They exist in various standard sizes with one and a half to four and a half rooms. Typical of the floor plans, however, is always the focus on a high quality of living and maximum use of space. The apartments in the multi-storey buildings usually have a loggia, a kind of enclosed balcony, which Taut also referred to as an “outdoor living space”. The loggia adjoins one of the central living rooms. Some loggias are also accessible from the kitchen. Ideally, the loggia faces away from the street towards a quiet, often semi-public green space. Depending on the type of urban development, GEHAG's terraced houses - as well as some of the first floor apartments - have access to their own garden with a terrace next to the house.
The apartments are accessed via a short, almost square hallway. From here, the individual, rather small and similarly sized rooms branch off. In the case of terraced houses, behind the entrance there is a so-called “vestibule” with space for a checkroom, from which the staircase leads directly to the stairwell with an elegantly curved but rather steep staircase. In multi-storey residential buildings, the kitchen and bathroom are generally oriented towards the stairwell because the impact sound is less disruptive here. In keeping with the guiding principle of light, air and sun, all apartments and houses are lit from both sides so that the rooms can be efficiently ventilated across. Each bathroom also has its own small outside window to prevent damp and establish better hygiene standards. Larger floor plans have several rooms of roughly the same size, which can be used as bedrooms, living rooms or children's rooms, depending on preference and family situation.
A single unit in GEHAG's multi-storey apartment buildings is around ten meters wide and has three to four residential floors. They are usually organized as so-called “two-floors”. This technical term means that there is one apartment to the left and one to the right of each landing of the central stairwell. Towards the roof, there is usually a half-height “drying floor” that closes off the building at the top, where tenants can dry their laundry. The individual units, each with a separate entrance door, can be strung together to form long rows of identical or almost identical units.
The structural standard of the GEHAG buildings is very solid: all buildings have a full basement. The exterior walls generally consist of 24-38 centimetre thick brick walls, which are finished on the outside with colored plaster. All living rooms, bedrooms and kitchen windows are designed as “wooden box double windows” with two casements. At the time of construction, all living rooms and bedrooms were generally heated by tiled stoves, which had to be positioned next to the chimney flue for smoke extraction. To save space, the stoves were often placed behind the opening room doors. In the post-war period, the striking, often colorful tiled stoves were removed almost everywhere as part of the switch to gas central heating.

