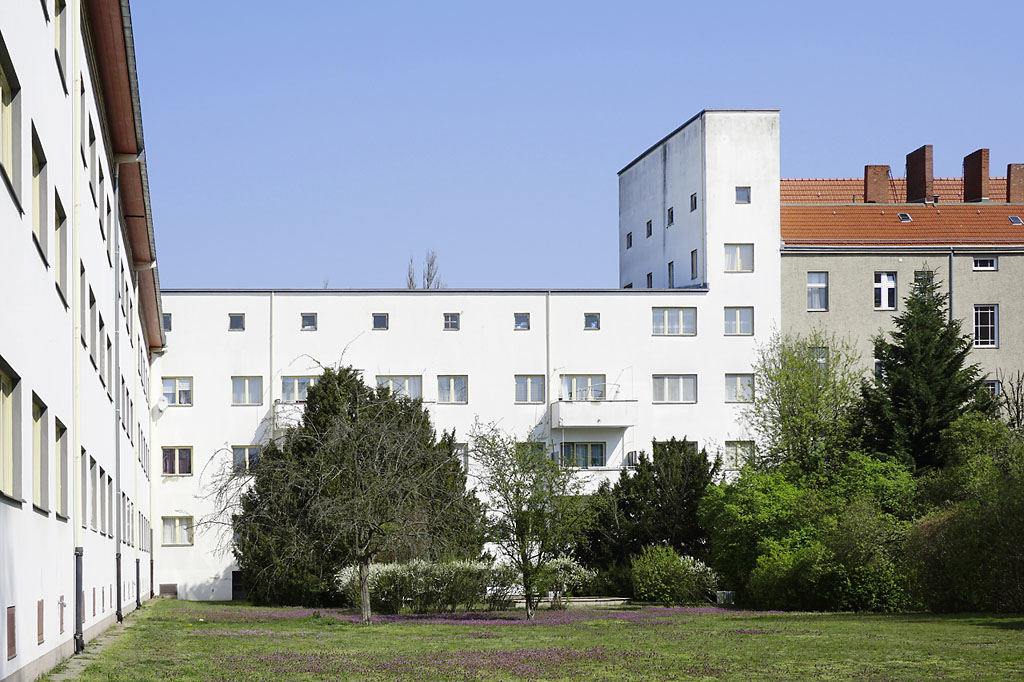White City (1929–31)
Tour through heritage estate no. 5
01Gate buildings as a symbol of progress [green]
The southern entrance to the White City complex welcomes visitors in the styles of New Objectivity and New Building. The pair of towering, symmetrically opposed gate buildings at the corner of Aroser Allee and Emmentaler Strasse was a popular image in architectural publications during construction. Bruno Ahrends had designed them as simple cubes. Despite the ostensibly sober style of the estate, the flagpoles on the two front sides suggested a grand presentation.
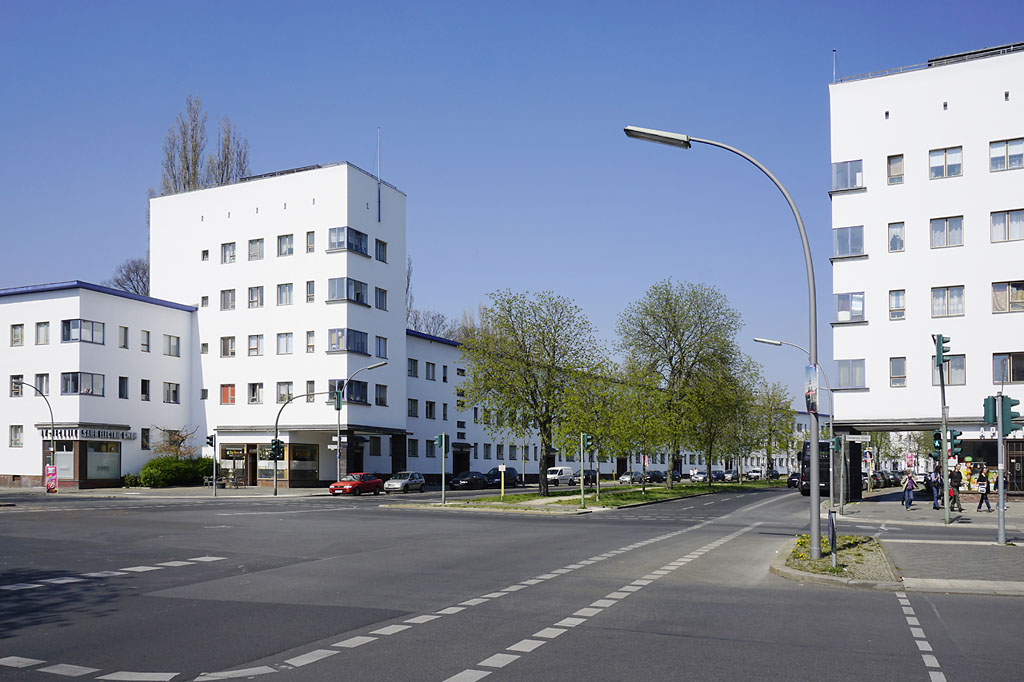
02The bridge house as traffic metaphor [red]
The second landmark of White City is the bridge house designed by Otto Rudolf Salvisberg. Thanks to its concrete construction, which at the time was not very common in residential building, the structure was strong enough to span the central avenue of Aroser Allee. Resting on narrow pillars set back slightly from the facade, the four-storey structure appears almost weightless and, with its clock placed at the top middle of the south side, heralded the dawn of a new era when motoring, shipping and aviation were at the forefront of progress. The balcony access apartments lining the north side of the building recall an ocean liner. These external arcades conclude with glazing that bends gracefully into corner arcs, a typical design motif of architecture in the 1920s to 1950s.
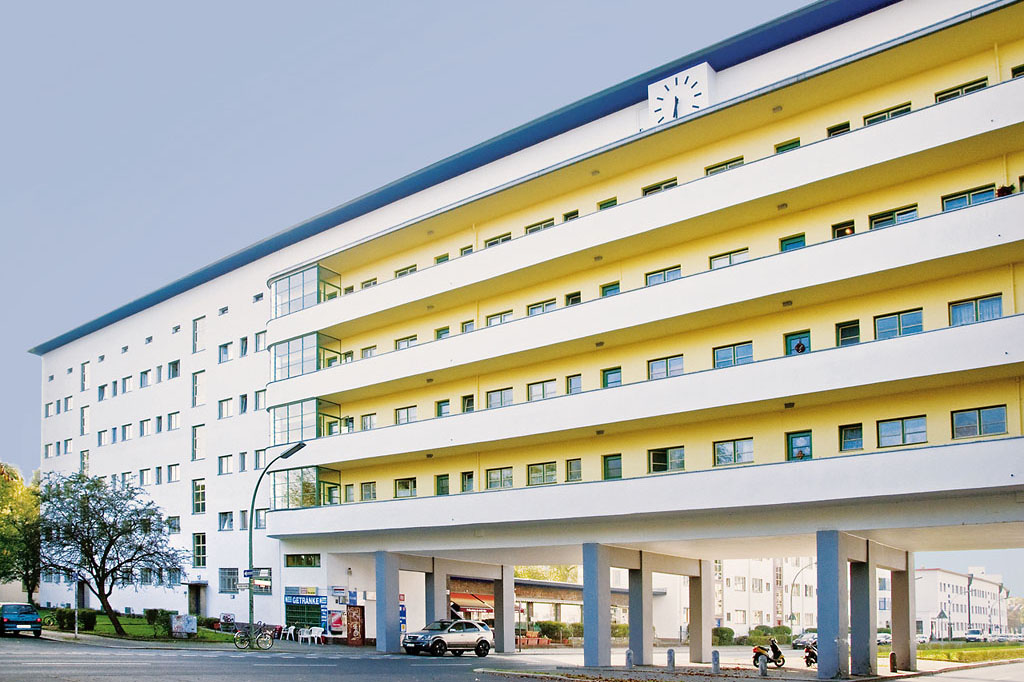
03The roof terrace as fitness studio [red]
From the roof terrace of the bridge house – no longer regularly accessible due to safety regulations – there is a sweeping view to the north and south along gently curved Aroser Allee. In keeping with the spirit of the times, this terrace was originally planned as a place for residents to relax or do gymnastics. Some features of today's gyms and wellness centres already appeared in the White City concept in line with the planners’ slogan of "light, air and sun".
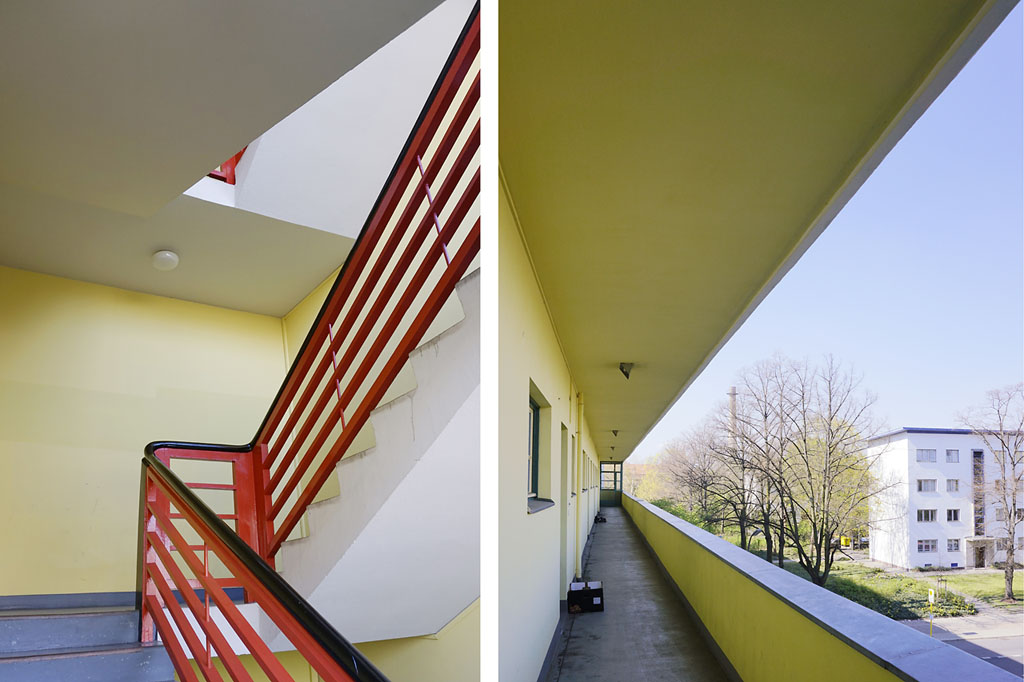
04Romanshorner Weg and its maisonettes [red]
In the terrace-like group of flats on the northern part of Romanshorner Weg, Salvisberg experimented with apartment floor plans of unusual divisions, similar to the narrow canal houses of Amsterdam. Each unit has three entrances on a single floor. A streetside door through the garden provides access to each ground-floor apartment, the entire width of which extends from the front to the back of the building. The front garden also belongs to this apartment. However, if you enter the building from the back via the green courtyard, the entrance doors to the left and right of the cellar exit open onto staircases leading steeply upwards. Both entrances lead to a maisonette apartment that is only half as wide as the dwelling on the ground floor, but which extends over two floors. Facing the street, both maisonettes each have a terrace balcony overlooking the garden. All three units have windows to the east and west, thus benefiting from the morning and evening sun.
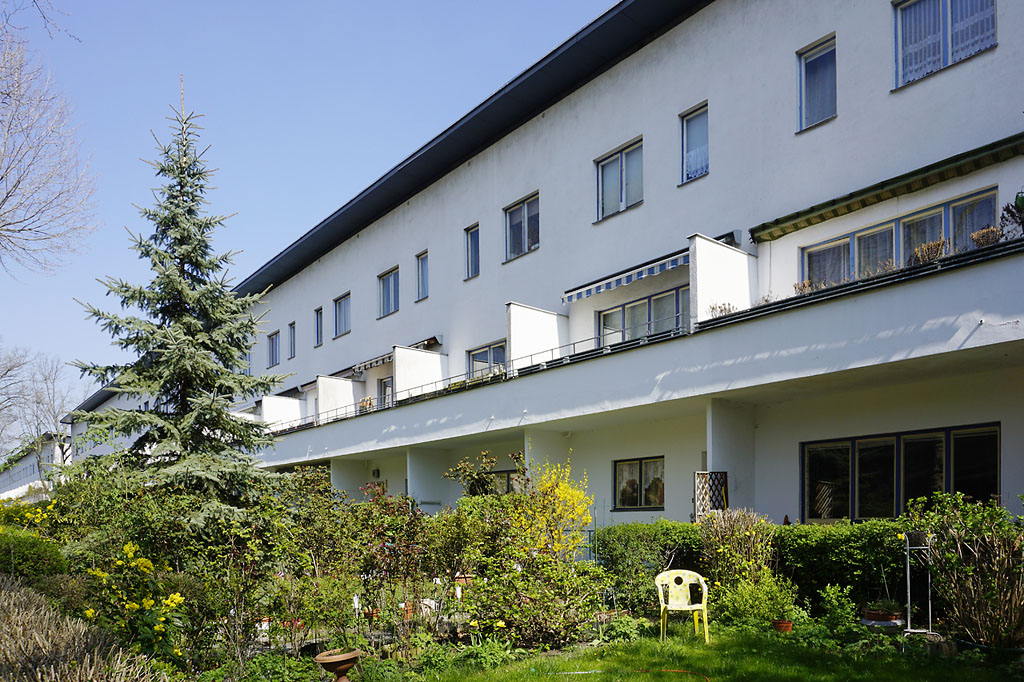
05Combined heating and power plant
The district heating plant with attached laundry was torn down in 1968, before the estate was placed under monument protection. The unit was designed to make heating more economical, while the laundry was a direct response to the dire sanitation of the rear residential courtyards and tenements built during Germany’s imperial period. In April 2012 Deutsche Wohnen, the current owner, commissioned an environmentally friendly combined heating and power plant at almost the same location. According to the company, the facility is one of the largest of its kind in the German housing industry.
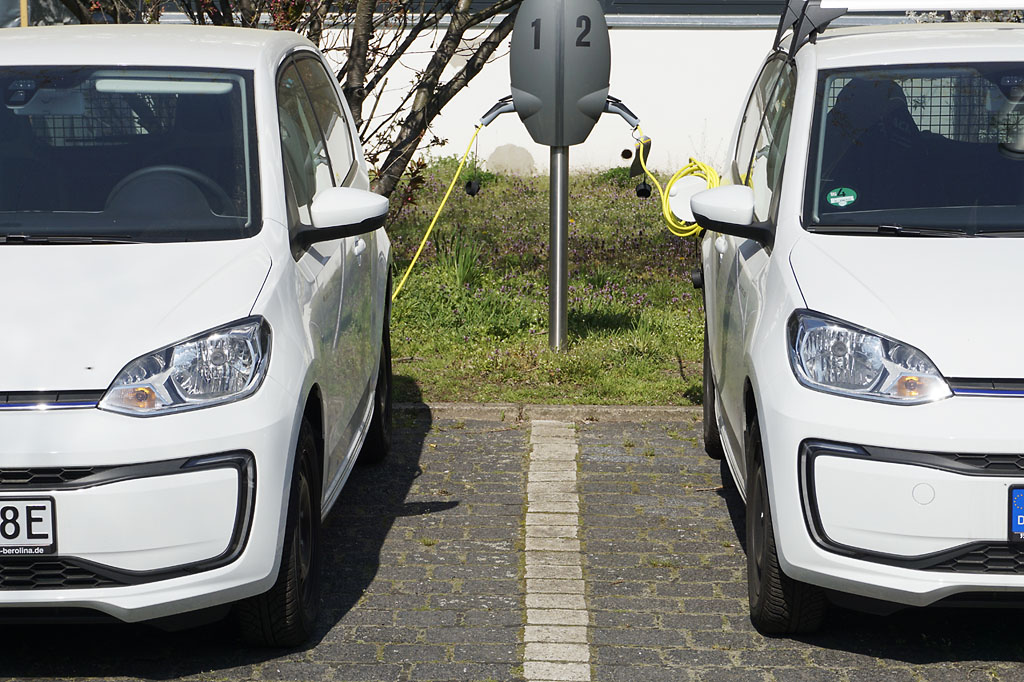
06Kindergarten and medical centre [green]
Within a roughly triangular block situated between Schillerring, Aroser Allee and Emmentaler Strasse stands a single-storey building that hosts a kindergarten. Like the bridge house, this structure also has an open roof terrace. In addition, a platform near ground level is attached to the front (western) side, which is in turn shaded by a semicircular, cantilevered roof. The park-like courtyard is a short, safe walk from the surrounding residential buildings. The south-east corner of the Schillerring/Emmentaler Strasse triangle bears a typical architectural feature of the 1920s, a curved front window. The elongated shop at street level used to be a medical centre.
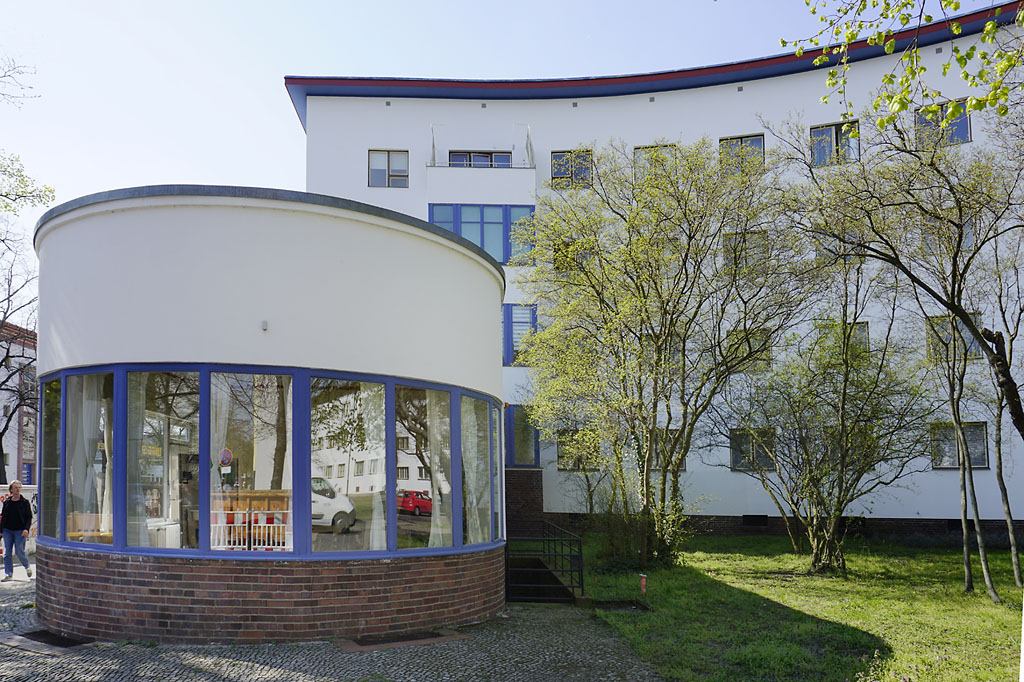
07Tower buildings by W. Büning [blue]
The architect Wilhelm Büning chose a symbolical form of structural demarcation for the eastern end of his building section in Emmentaler Strasse, shortly before Genfer Strasse. His buildings directly adjoin some rather gloomy buildings from Germany’s imperial era, with plenty of facade decoration. Modernist architects, however, rejected such richly adorned facades; in them, these architects saw an attempt to imitate the splendour of royal houses and feudal lords, instead of creating their own new visual language. Büning accentuated the transition betwee
